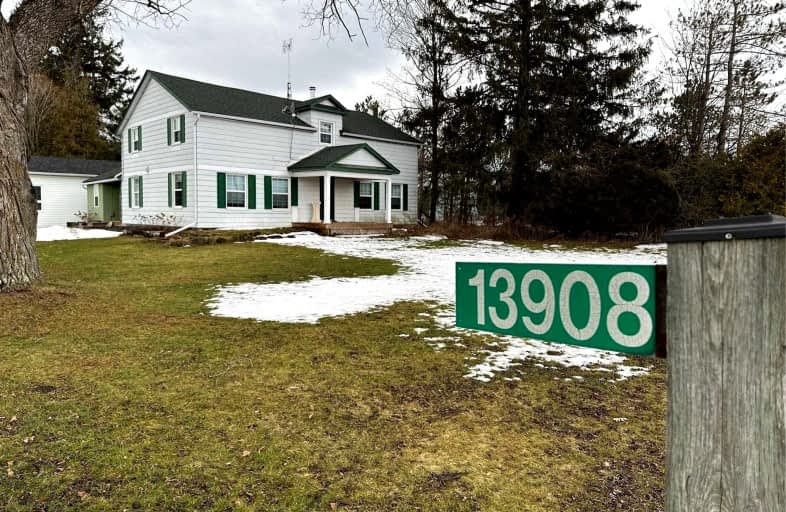Car-Dependent
- Almost all errands require a car.
1
/100
Somewhat Bikeable
- Most errands require a car.
27
/100

Joseph Gibbons Public School
Elementary: Public
5.48 km
Limehouse Public School
Elementary: Public
4.91 km
Glen Williams Public School
Elementary: Public
5.43 km
Park Public School
Elementary: Public
6.48 km
Robert Little Public School
Elementary: Public
6.75 km
McKenzie-Smith Bennett
Elementary: Public
5.74 km
Gary Allan High School - Halton Hills
Secondary: Public
6.96 km
Acton District High School
Secondary: Public
5.38 km
Erin District High School
Secondary: Public
12.36 km
Christ the King Catholic Secondary School
Secondary: Catholic
7.53 km
Georgetown District High School
Secondary: Public
6.72 km
St Edmund Campion Secondary School
Secondary: Catholic
13.16 km
-
Rennie Street Park
Halton Hills ON L7J 2Z2 5.64km -
Glen Williams Park
509 Main St (Confederation St), Glen Williams ON L7G 3S8 6.03km -
Prospect Park
30 Park Ave, Acton ON L7J 1Y5 7.29km
-
CIBC
352 Queen St E, Acton ON L7J 1R2 5.9km -
TD Canada Trust ATM
252 Queen St E, Acton ON L7J 1P6 6.25km -
TD Bank Financial Group
252 Queen St E, Acton ON L7J 1P6 6.3km


