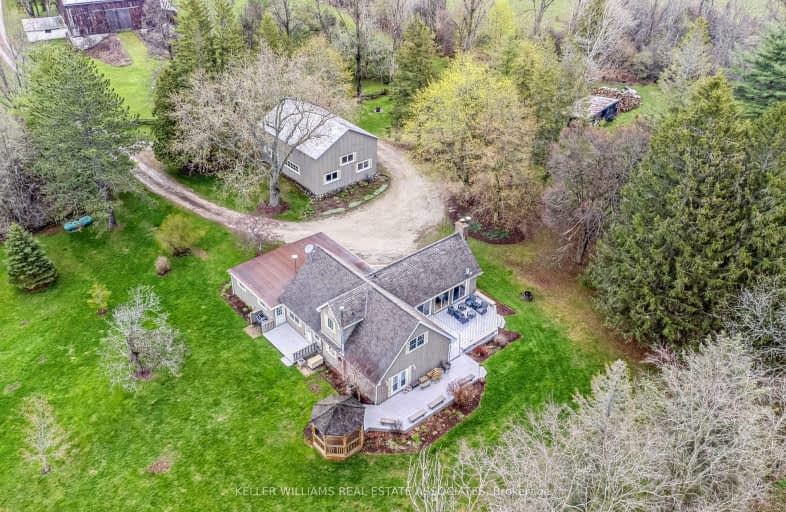Car-Dependent
- Almost all errands require a car.
Somewhat Bikeable
- Most errands require a car.

Credit View Public School
Elementary: PublicJoseph Gibbons Public School
Elementary: PublicLimehouse Public School
Elementary: PublicGlen Williams Public School
Elementary: PublicPark Public School
Elementary: PublicHoly Cross Catholic School
Elementary: CatholicGary Allan High School - Halton Hills
Secondary: PublicActon District High School
Secondary: PublicErin District High School
Secondary: PublicChrist the King Catholic Secondary School
Secondary: CatholicGeorgetown District High School
Secondary: PublicSt Edmund Campion Secondary School
Secondary: Catholic-
Terra Cotta Conservation Area
14452 Winston Churchill Blvd, Halton Hills ON L7G 0N9 2.31km -
Cedarvale Park
8th Line (Maple), Ontario 8.19km -
Cedarvale Park toboggan run
Halton Hills ON 8.54km
-
CIBC
82 Main St S (Mill St), Georgetown ON L7G 3E4 7.53km -
Paddon & Yorke Inc
360 Guelph St, Georgetown ON L7G 4B5 9.98km -
CIBC
380 Mountainview Rd S (Danby Rd), Georgetown ON L7G 0L5 11.71km
- 2 bath
- 4 bed
- 3500 sqft
13061 Eighth Line, Halton Hills, Ontario • L7G 4S4 • Halton Hills
- 4 bath
- 4 bed
16 Shortill Road, Halton Hills, Ontario • L7G 4S4 • 1049 - Rural Halton Hills




