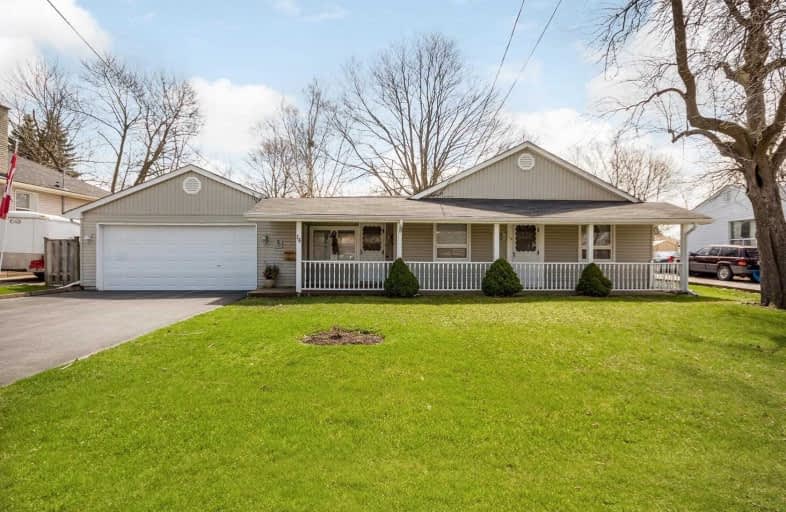Sold on Apr 28, 2019
Note: Property is not currently for sale or for rent.

-
Type: Detached
-
Style: Bungalow
-
Lot Size: 73 x 132 Feet
-
Age: No Data
-
Taxes: $3,328 per year
-
Days on Site: 41 Days
-
Added: Sep 07, 2019 (1 month on market)
-
Updated:
-
Last Checked: 3 months ago
-
MLS®#: W4385119
-
Listed By: Re/max real estate centre inc., brokerage
Excellent Opportunity For Contractors/Investors. Bring Your Tools & Design Ideas. Newer Infill Homes Already In Area. Great Location. Massive Treed Lot In Mature N'hood. Windows/Roof/Siding & Oversize Dbl Car Garage W Loft Storage/Shelving/Work Bench/Rear Dr & Interior Home Access.Hdwd Under Brdlm & Nice Laminate Thruout.Spacious Principal Rms Incl A Massive Fam Rm W Cozy Wood Fireplace,W/O To Deck,
Extras
Patio,Gorgeous Yard & Pass Thru To Eat-In Kit W Plenty Of Cupboards. Lrg Sep Living Rm & 3 Bdrms W Generous Size Closets & Bright Refreshed Bath. Beautifullly Landscaped W Lovely Perenial Gardens/Flagstone Patio & Separate Workshop W Hydro!
Property Details
Facts for 14 College Street, Halton Hills
Status
Days on Market: 41
Last Status: Sold
Sold Date: Apr 28, 2019
Closed Date: Jun 27, 2019
Expiry Date: Jun 30, 2019
Sold Price: $576,500
Unavailable Date: Apr 28, 2019
Input Date: Mar 18, 2019
Prior LSC: Sold
Property
Status: Sale
Property Type: Detached
Style: Bungalow
Area: Halton Hills
Community: Georgetown
Availability Date: Flexible
Inside
Bedrooms: 3
Bathrooms: 1
Kitchens: 1
Rooms: 7
Den/Family Room: Yes
Air Conditioning: Other
Fireplace: Yes
Laundry Level: Main
Central Vacuum: N
Washrooms: 1
Building
Basement: None
Heat Type: Other
Heat Source: Gas
Exterior: Vinyl Siding
Elevator: N
Water Supply: Municipal
Physically Handicapped-Equipped: N
Special Designation: Unknown
Other Structures: Workshop
Retirement: N
Parking
Driveway: Pvt Double
Garage Spaces: 2
Garage Type: Attached
Covered Parking Spaces: 4
Total Parking Spaces: 6
Fees
Tax Year: 2018
Tax Legal Description: Pt Lt 19 Con 9 Esq As In 67795 Halton
Taxes: $3,328
Highlights
Feature: Level
Feature: Park
Feature: Wooded/Treed
Land
Cross Street: John/Victoria
Municipality District: Halton Hills
Fronting On: South
Pool: None
Sewer: Sewers
Lot Depth: 132 Feet
Lot Frontage: 73 Feet
Acres: < .50
Zoning: Res
Additional Media
- Virtual Tour: http://www.myvisuallistings.com/vtnb/276848
Rooms
Room details for 14 College Street, Halton Hills
| Type | Dimensions | Description |
|---|---|---|
| Living Main | 3.60 x 5.38 | Broadloom, Formal Rm, Separate Rm |
| Kitchen Main | 3.43 x 4.97 | Vinyl Floor, Eat-In Kitchen, Ceramic Back Splash |
| Family Main | 4.40 x 4.62 | Laminate, Fireplace, W/O To Deck |
| Mudroom Main | 3.10 x 5.18 | Laminate, Open Concept, Access To Garage |
| Master Main | 3.60 x 3.63 | Broadloom, W/I Closet, Window |
| 2nd Br Main | 3.60 x 3.66 | Broadloom, W/I Closet, Window |
| 3rd Br Main | 2.94 x 3.60 | Laminate, W/I Closet, W/O To Deck |
| XXXXXXXX | XXX XX, XXXX |
XXXX XXX XXXX |
$XXX,XXX |
| XXX XX, XXXX |
XXXXXX XXX XXXX |
$XXX,XXX |
| XXXXXXXX XXXX | XXX XX, XXXX | $576,500 XXX XXXX |
| XXXXXXXX XXXXXX | XXX XX, XXXX | $589,900 XXX XXXX |

Joseph Gibbons Public School
Elementary: PublicHarrison Public School
Elementary: PublicGlen Williams Public School
Elementary: PublicPark Public School
Elementary: PublicHoly Cross Catholic School
Elementary: CatholicCentennial Middle School
Elementary: PublicJean Augustine Secondary School
Secondary: PublicGary Allan High School - Halton Hills
Secondary: PublicParkholme School
Secondary: PublicChrist the King Catholic Secondary School
Secondary: CatholicGeorgetown District High School
Secondary: PublicSt Edmund Campion Secondary School
Secondary: Catholic

