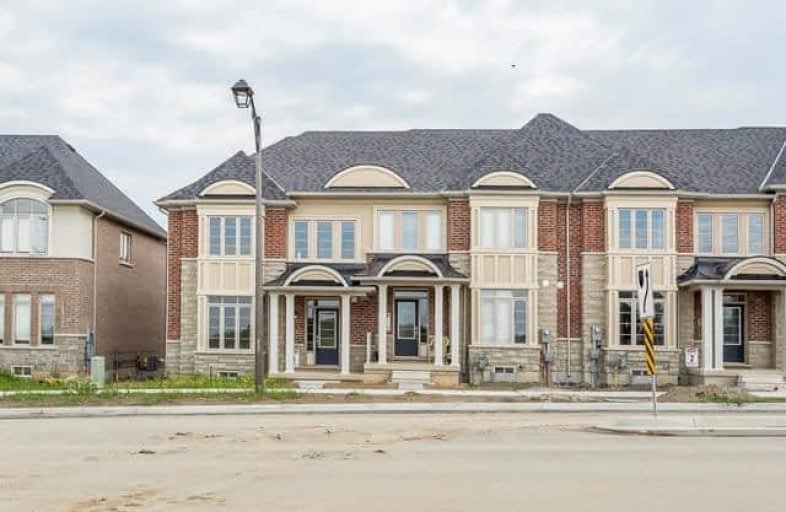Sold on Jul 27, 2017
Note: Property is not currently for sale or for rent.

-
Type: Att/Row/Twnhouse
-
Style: 2-Storey
-
Size: 1500 sqft
-
Lot Size: 8.67 x 25.29 Metres
-
Age: New
-
Days on Site: 36 Days
-
Added: Sep 07, 2019 (1 month on market)
-
Updated:
-
Last Checked: 2 months ago
-
MLS®#: W3849448
-
Listed By: Re/max real estate centre inc., brokerage
New Brick & Stone Executive End Unit Townhouse In Georgetown South. Built By Fernbrook, 1,850 Sqft, 9' Clgs, Open Concept Main Floor, Dark Rich Hardwood, Modern Dark Kitchen W/Centre Island & Breakfast Bar, Ss Appliances, Dinette With W/O To Deck, Family Room W/Pot Lights, Formal Dining Room, Main Floor Laundry.
Extras
Hardwood Staircase Leads To Nice Size Bedrooms Including Master W/5Pc Ensuite & Walk In Closet. Spotless & Move In Ready. Access To Garage From House. - Include All Brand New Appliances.
Property Details
Facts for 140010 Danby Road, Halton Hills
Status
Days on Market: 36
Last Status: Sold
Sold Date: Jul 27, 2017
Closed Date: Nov 10, 2017
Expiry Date: Dec 20, 2017
Sold Price: $642,000
Unavailable Date: Jul 27, 2017
Input Date: Jun 21, 2017
Property
Status: Sale
Property Type: Att/Row/Twnhouse
Style: 2-Storey
Size (sq ft): 1500
Age: New
Area: Halton Hills
Community: Georgetown
Availability Date: 60-120 Tba
Inside
Bedrooms: 3
Bathrooms: 3
Kitchens: 1
Rooms: 8
Den/Family Room: Yes
Air Conditioning: None
Fireplace: No
Washrooms: 3
Building
Basement: Full
Basement 2: Unfinished
Heat Type: Forced Air
Heat Source: Gas
Exterior: Brick
Exterior: Stone
Water Supply: Municipal
Special Designation: Unknown
Parking
Driveway: Private
Garage Spaces: 1
Garage Type: Attached
Covered Parking Spaces: 1
Total Parking Spaces: 2
Fees
Tax Year: 2017
Tax Legal Description: See Remarks
Land
Cross Street: Eighth Line/Danby
Municipality District: Halton Hills
Fronting On: North
Pool: None
Sewer: Sewers
Lot Depth: 25.29 Metres
Lot Frontage: 8.67 Metres
Zoning: Res
Additional Media
- Virtual Tour: http://tours.myvirtualhome.ca/814706?idx=1
Rooms
Room details for 140010 Danby Road, Halton Hills
| Type | Dimensions | Description |
|---|---|---|
| Dining Main | 3.05 x 3.85 | Hardwood Floor, Formal Rm, Window |
| Great Rm Main | 3.95 x 3.66 | Hardwood Floor, Pot Lights, Open Concept |
| Kitchen Main | 3.60 x 2.44 | Modern Kitchen, Centre Island, Breakfast Bar |
| Breakfast Main | 3.84 x 2.74 | Ceramic Floor, W/O To Deck, Open Concept |
| Laundry Main | 2.01 x 1.86 | Ceramic Floor, Window, Closet |
| Master 2nd | 3.96 x 4.88 | Broadloom, Ensuite Bath, W/I Closet |
| 2nd Br 2nd | 3.29 x 2.97 | Broadloom, Closet, Window |
| 3rd Br 2nd | 3.11 x 2.98 | Broadloom, Closet, Window |
| XXXXXXXX | XXX XX, XXXX |
XXXX XXX XXXX |
$XXX,XXX |
| XXX XX, XXXX |
XXXXXX XXX XXXX |
$XXX,XXX |
| XXXXXXXX XXXX | XXX XX, XXXX | $642,000 XXX XXXX |
| XXXXXXXX XXXXXX | XXX XX, XXXX | $649,900 XXX XXXX |

ÉÉC du Sacré-Coeur-Georgetown
Elementary: CatholicGeorge Kennedy Public School
Elementary: PublicSilver Creek Public School
Elementary: PublicEthel Gardiner Public School
Elementary: PublicSt Brigid School
Elementary: CatholicSt Catherine of Alexandria Elementary School
Elementary: CatholicJean Augustine Secondary School
Secondary: PublicGary Allan High School - Halton Hills
Secondary: PublicSt. Roch Catholic Secondary School
Secondary: CatholicChrist the King Catholic Secondary School
Secondary: CatholicGeorgetown District High School
Secondary: PublicSt Edmund Campion Secondary School
Secondary: Catholic

