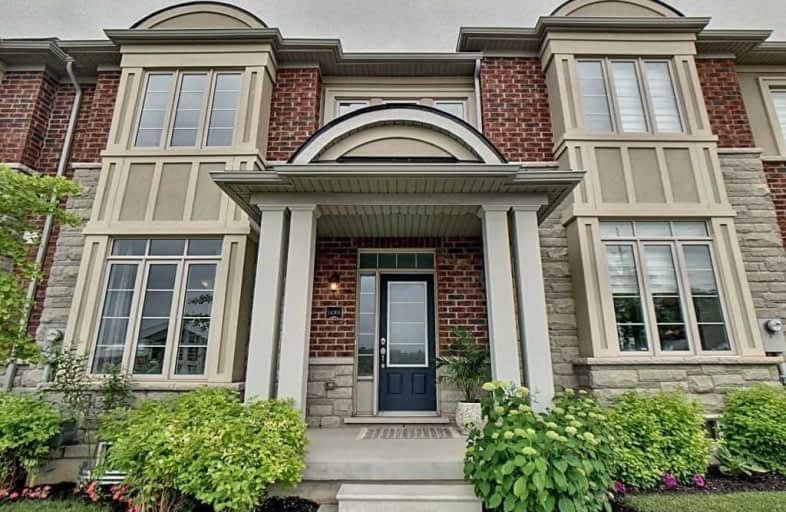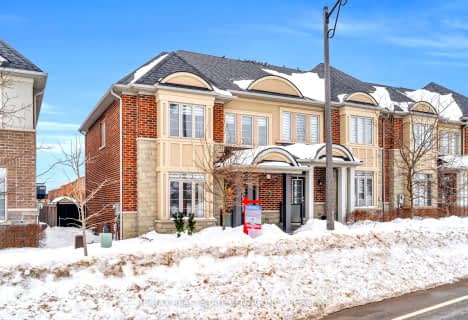Sold on Jul 22, 2020
Note: Property is not currently for sale or for rent.

-
Type: Att/Row/Twnhouse
-
Style: 2-Storey
-
Size: 1500 sqft
-
Lot Size: 22.93 x 82.87 Feet
-
Age: No Data
-
Taxes: $3,795 per year
-
Days on Site: 25 Days
-
Added: Jun 27, 2020 (3 weeks on market)
-
Updated:
-
Last Checked: 3 months ago
-
MLS®#: W4809839
-
Listed By: Purplebricks, brokerage
Luxurious, Freehold 3 Year Old Townhome Still Under Warranty In Sought-After South Georgetown! Amazing Layout That Feels Like A Semi, 9Ft Ceilings, Potlights, Quartz Counters, Designer Backsplash, Hardwood Floors Are Only A Few Of The Thousands Of $ Worth Of Upgrades! Oversized Master Bedroom Boasts Huge Spa-Like Ensuite With Soaker Tub And Two-Person Glass Shower! Magnificent Country Views From Front Windows And Porch. Minutes To Go,407,401.
Property Details
Facts for 14006 Danby Road, Halton Hills
Status
Days on Market: 25
Last Status: Sold
Sold Date: Jul 22, 2020
Closed Date: Sep 30, 2020
Expiry Date: Oct 26, 2020
Sold Price: $770,000
Unavailable Date: Jul 22, 2020
Input Date: Jun 28, 2020
Property
Status: Sale
Property Type: Att/Row/Twnhouse
Style: 2-Storey
Size (sq ft): 1500
Area: Halton Hills
Community: Georgetown
Availability Date: Flex
Inside
Bedrooms: 3
Bathrooms: 3
Kitchens: 1
Rooms: 8
Den/Family Room: No
Air Conditioning: Central Air
Fireplace: No
Laundry Level: Main
Central Vacuum: N
Washrooms: 3
Building
Basement: Unfinished
Heat Type: Forced Air
Heat Source: Gas
Exterior: Brick
Exterior: Stone
Water Supply: Municipal
Special Designation: Unknown
Parking
Driveway: Private
Garage Spaces: 1
Garage Type: Attached
Covered Parking Spaces: 2
Total Parking Spaces: 3
Fees
Tax Year: 2020
Tax Legal Description: Part Block 11, Plan 20M1166 Designated As Part 2,
Taxes: $3,795
Additional Mo Fees: 107.06
Land
Cross Street: 8th Line And Danby R
Municipality District: Halton Hills
Fronting On: South
Parcel of Tied Land: Y
Pool: None
Sewer: Sewers
Lot Depth: 82.87 Feet
Lot Frontage: 22.93 Feet
Acres: < .50
Rooms
Room details for 14006 Danby Road, Halton Hills
| Type | Dimensions | Description |
|---|---|---|
| Dining Main | 3.35 x 3.66 | |
| Kitchen Main | 2.67 x 7.34 | |
| Foyer Main | 2.18 x 2.49 | |
| Laundry Main | 2.06 x 2.34 | |
| Living Main | 4.09 x 4.11 | |
| Master 2nd | 3.91 x 4.83 | |
| 2nd Br 2nd | 3.56 x 3.68 | |
| 3rd Br 2nd | 2.92 x 3.10 |
| XXXXXXXX | XXX XX, XXXX |
XXXX XXX XXXX |
$XXX,XXX |
| XXX XX, XXXX |
XXXXXX XXX XXXX |
$XXX,XXX | |
| XXXXXXXX | XXX XX, XXXX |
XXXXXXX XXX XXXX |
|
| XXX XX, XXXX |
XXXXXX XXX XXXX |
$XXX,XXX |
| XXXXXXXX XXXX | XXX XX, XXXX | $770,000 XXX XXXX |
| XXXXXXXX XXXXXX | XXX XX, XXXX | $784,900 XXX XXXX |
| XXXXXXXX XXXXXXX | XXX XX, XXXX | XXX XXXX |
| XXXXXXXX XXXXXX | XXX XX, XXXX | $849,900 XXX XXXX |

ÉÉC du Sacré-Coeur-Georgetown
Elementary: CatholicGeorge Kennedy Public School
Elementary: PublicSilver Creek Public School
Elementary: PublicEthel Gardiner Public School
Elementary: PublicSt Brigid School
Elementary: CatholicSt Catherine of Alexandria Elementary School
Elementary: CatholicJean Augustine Secondary School
Secondary: PublicGary Allan High School - Halton Hills
Secondary: PublicBishop Paul Francis Reding Secondary School
Secondary: CatholicChrist the King Catholic Secondary School
Secondary: CatholicGeorgetown District High School
Secondary: PublicSt Edmund Campion Secondary School
Secondary: Catholic- 3 bath
- 3 bed
- 1500 sqft
14010 Danby Road, Halton Hills, Ontario • L0P 1K0 • Georgetown



