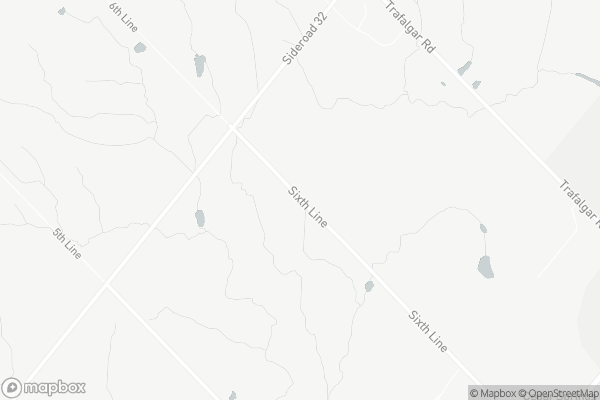Sold on May 07, 2010
Note: Property is not currently for sale or for rent.

-
Type: Detached
-
Style: Bungalow
-
Lot Size: 176 x 166 Acres
-
Age: No Data
-
Taxes: $2,931 per year
-
Days on Site: 30 Days
-
Added: Dec 21, 2024 (4 weeks on market)
-
Updated:
-
Last Checked: 2 months ago
-
MLS®#: W11272243
-
Listed By: Royal lepage royal city realty, brokerage
2+1 bedroom home just outside Georgetown;easy commute, kids bus to Stewarttown/Limehouse or optional Georgetown;private lot with trees and your own toboggan run! Are you ready for the upgrades? Deck replaced '04, shingles & ice/water membrane Sept '00, soffits/fascia (last 10 years);kitchen/bedroom windows '02;Energy Star Sliders '07 living room;Living rm carpet '02;4pc bath redone '00;water heater & softener (O) '00;kitchen/hall flooring '02;oil tank '02;well pump '03;kitchen counter top cabinet '06;100 amp service. This great home on 0.673 acres on 6th Line lets your buyers move up to country for under $400-a rare offering these days. Forgot to mention 12x20 Quonset Hut with power. Original garage converted to home office, lots of B/I storage, perennial rock gardens easy to care for.
Property Details
Facts for 14182 6th Line, Halton Hills
Status
Days on Market: 30
Last Status: Sold
Sold Date: May 07, 2010
Closed Date: Jul 15, 2010
Expiry Date: Jul 31, 2010
Sold Price: $370,000
Unavailable Date: May 07, 2010
Input Date: Apr 13, 2010
Prior LSC: Sold
Property
Status: Sale
Property Type: Detached
Style: Bungalow
Area: Halton Hills
Community: 1049 - Rural Halton Hills
Availability Date: 60 days TBA
Assessment Amount: $323,000
Assessment Year: 2008
Inside
Bathrooms: 2
Kitchens: 1
Fireplace: Yes
Washrooms: 2
Utilities
Telephone: Yes
Building
Basement: Full
Basement 2: Sep Entrance
Heat Type: Forced Air
Heat Source: Oil
Exterior: Brick
Elevator: N
UFFI: No
Water Supply Type: Drilled Well
Special Designation: Unknown
Parking
Driveway: Other
Garage Type: None
Fees
Tax Year: 2009
Tax Legal Description: Part lot 32, Con 6ESQ Part 22or1554;HH/Esquesing
Taxes: $2,931
Land
Cross Street: 2.5 No of Hwy 7
Municipality District: Halton Hills
Parcel Number: 250070011
Pool: None
Sewer: Septic
Lot Depth: 166 Acres
Lot Frontage: 176 Acres
Acres: .50-1.99
Zoning: Rural Res
Rooms
Room details for 14182 6th Line, Halton Hills
| Type | Dimensions | Description |
|---|---|---|
| Living Main | 3.32 x 5.53 | |
| Dining Main | 2.38 x 3.30 | |
| Kitchen Main | 3.30 x 3.30 | |
| Prim Bdrm Main | 3.30 x 4.87 | |
| Bathroom Bsmt | - | |
| Bathroom Main | - | |
| Br Main | 3.32 x 3.91 | |
| Br Bsmt | 2.61 x 3.60 | |
| Other Bsmt | 4.69 x 3.83 | |
| Office Bsmt | 3.09 x 6.62 |
| XXXXXXXX | XXX XX, XXXX |
XXXX XXX XXXX |
$X,XXX,XXX |
| XXX XX, XXXX |
XXXXXX XXX XXXX |
$X,XXX,XXX | |
| XXXXXXXX | XXX XX, XXXX |
XXXXXXXX XXX XXXX |
|
| XXX XX, XXXX |
XXXXXX XXX XXXX |
$X,XXX,XXX |
| XXXXXXXX XXXX | XXX XX, XXXX | $1,050,000 XXX XXXX |
| XXXXXXXX XXXXXX | XXX XX, XXXX | $1,099,950 XXX XXXX |
| XXXXXXXX XXXXXXXX | XXX XX, XXXX | XXX XXXX |
| XXXXXXXX XXXXXX | XXX XX, XXXX | $1,275,000 XXX XXXX |

Joseph Gibbons Public School
Elementary: PublicLimehouse Public School
Elementary: PublicRobert Little Public School
Elementary: PublicBrisbane Public School
Elementary: PublicSt Joseph's School
Elementary: CatholicMcKenzie-Smith Bennett
Elementary: PublicGary Allan High School - Halton Hills
Secondary: PublicActon District High School
Secondary: PublicErin District High School
Secondary: PublicChrist the King Catholic Secondary School
Secondary: CatholicGeorgetown District High School
Secondary: PublicSt Edmund Campion Secondary School
Secondary: Catholic