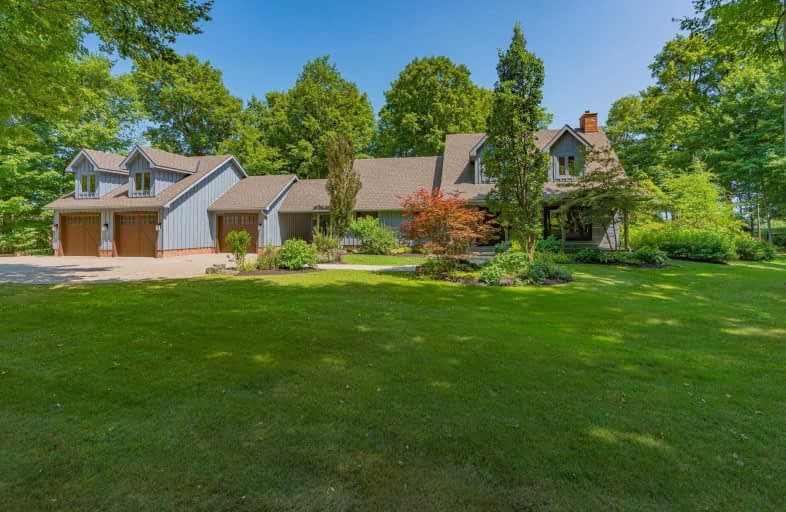Sold on Sep 05, 2019
Note: Property is not currently for sale or for rent.

-
Type: Detached
-
Style: 1 1/2 Storey
-
Size: 3000 sqft
-
Lot Size: 213.42 x 0 Feet
-
Age: 16-30 years
-
Taxes: $6,200 per year
-
Days on Site: 33 Days
-
Added: Sep 07, 2019 (1 month on market)
-
Updated:
-
Last Checked: 3 months ago
-
MLS®#: W4536984
-
Listed By: Royal lepage meadowtowne realty, brokerage
Words Cannot Describe This Much Admired Approx 3500 Sq Ft Home With Main Floor Living On A Private Lot Conveniently Located To Georgetown Go And Highway Access. Luxurious Main Floor Master And Kitchen, Dressing Room, Addition With Incredible Ensuite And Great Room. Solid Maple Chefs Kitchen With Every Detail And Upgrade Including Granite, Heated Slate Floors, Fireplace, Huge Butler's Pantry, W/O To Patio And Wired Gazebo, Koi Pond And Water Falls.
Extras
Original Home Completely Updated With Sound System/Smart Home, European Windows And Spa Like Bathrooms, Roof, Furnace, Generators Etc. Gym/Office Over 3 Bay Garage/Workshop, Cathedral Ceiling Living/Dining With Fireplace.
Property Details
Facts for 14420 32 Side Road, Halton Hills
Status
Days on Market: 33
Last Status: Sold
Sold Date: Sep 05, 2019
Closed Date: Oct 30, 2019
Expiry Date: Feb 02, 2020
Sold Price: $2,025,000
Unavailable Date: Sep 05, 2019
Input Date: Aug 03, 2019
Property
Status: Sale
Property Type: Detached
Style: 1 1/2 Storey
Size (sq ft): 3000
Age: 16-30
Area: Halton Hills
Community: Rural Halton Hills
Availability Date: 60 Days
Inside
Bedrooms: 3
Bathrooms: 3
Kitchens: 1
Rooms: 9
Den/Family Room: Yes
Air Conditioning: Central Air
Fireplace: Yes
Laundry Level: Main
Central Vacuum: Y
Washrooms: 3
Utilities
Electricity: Yes
Gas: No
Cable: No
Telephone: Yes
Building
Basement: Part Fin
Heat Type: Forced Air
Heat Source: Propane
Exterior: Log
UFFI: No
Energy Certificate: N
Water Supply Type: Drilled Well
Water Supply: Well
Special Designation: Unknown
Other Structures: Garden Shed
Other Structures: Workshop
Parking
Driveway: Pvt Double
Garage Spaces: 3
Garage Type: Detached
Covered Parking Spaces: 10
Total Parking Spaces: 13
Fees
Tax Year: 2019
Tax Legal Description: Pt Lt 32, Con 9 Esq, Part 2, 20R8027; Halton*
Taxes: $6,200
Highlights
Feature: Golf
Feature: School Bus Route
Feature: Wooded/Treed
Land
Cross Street: 32 Sr&Eighth Ln E Of
Municipality District: Halton Hills
Fronting On: South
Parcel Number: 250080064
Pool: None
Sewer: Septic
Lot Frontage: 213.42 Feet
Lot Irregularities: 1.43 Acres
Acres: .50-1.99
Zoning: Residential
Additional Media
- Virtual Tour: https://tours.virtualgta.com/1383230?idx=1
Rooms
Room details for 14420 32 Side Road, Halton Hills
| Type | Dimensions | Description |
|---|---|---|
| Kitchen Main | 9.43 x 6.09 | Combined W/Family, Cathedral Ceiling, Centre Island |
| Pantry Main | - | Granite Counter, Slate Flooring, Combined W/Kitchen |
| Living Main | 8.65 x 8.64 | Combined W/Dining, Fireplace, Large Window |
| Master Main | 4.93 x 4.93 | 5 Pc Ensuite, W/I Closet, Bay Window |
| Br Main | 3.40 x 3.95 | Hardwood Floor, Double Closet |
| Br Main | 3.43 x 3.95 | Hardwood Floor, Double Closet |
| Bathroom Main | 5.03 x 3.81 | 4 Pc Bath, Slate Flooring |
| Bathroom Main | 2.34 x 3.08 | 2 Pc Bath, Slate Flooring |
| Laundry Main | 2.88 x 2.24 | Slate Flooring, Granite Counter, B/I Shelves |
| Office In Betwn | 7.20 x 3.73 | Broadloom, O/Looks Living, B/I Shelves |
| Rec Bsmt | 8.13 x 5.31 | Murphy Bed, Wet Bar |
| Exercise 2nd | 3.61 x 7.31 | Cushion Floor |
| XXXXXXXX | XXX XX, XXXX |
XXXX XXX XXXX |
$X,XXX,XXX |
| XXX XX, XXXX |
XXXXXX XXX XXXX |
$X,XXX,XXX |
| XXXXXXXX XXXX | XXX XX, XXXX | $2,025,000 XXX XXXX |
| XXXXXXXX XXXXXX | XXX XX, XXXX | $1,999,000 XXX XXXX |

Credit View Public School
Elementary: PublicBelfountain Public School
Elementary: PublicJoseph Gibbons Public School
Elementary: PublicLimehouse Public School
Elementary: PublicGlen Williams Public School
Elementary: PublicMcKenzie-Smith Bennett
Elementary: PublicGary Allan High School - Halton Hills
Secondary: PublicActon District High School
Secondary: PublicErin District High School
Secondary: PublicChrist the King Catholic Secondary School
Secondary: CatholicGeorgetown District High School
Secondary: PublicSt Edmund Campion Secondary School
Secondary: Catholic- 4 bath
- 4 bed
16 Shortill Road, Halton Hills, Ontario • L7G 4S4 • 1049 - Rural Halton Hills



