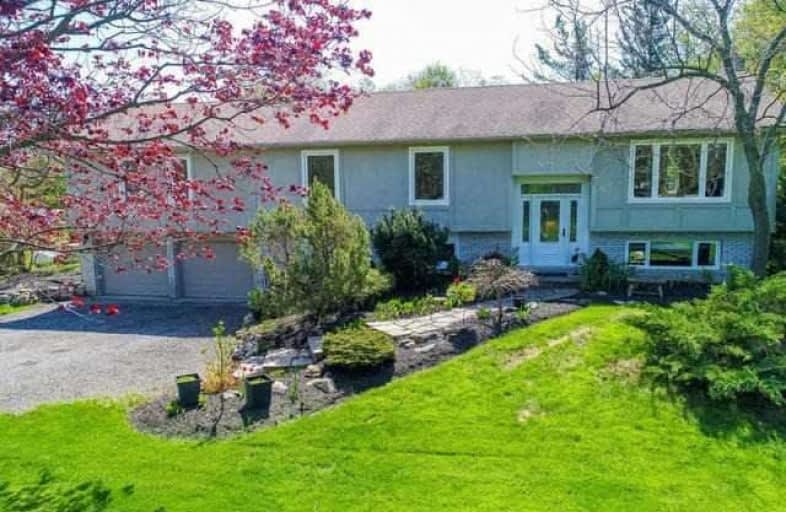Sold on Aug 16, 2018
Note: Property is not currently for sale or for rent.

-
Type: Detached
-
Style: Bungalow-Raised
-
Size: 1500 sqft
-
Lot Size: 140.39 x 358.71 Feet
-
Age: 31-50 years
-
Taxes: $4,781 per year
-
Days on Site: 50 Days
-
Added: Sep 07, 2019 (1 month on market)
-
Updated:
-
Last Checked: 3 months ago
-
MLS®#: W4175490
-
Listed By: Ipro realty ltd., brokerage
Country Living Conveniently Located 10 Minutes From Georgetown, Acton And Erin On 1.18 Acre Lot. You Have To See This Property To Appreciate What It Has To Offer. This Updated, Well Maintained Open Concept Home Features Loads Of Natural Light, Gleaming Hardwood Floors, Granite Countertops, Marble Backsplash, Crown Moulding, Pot Lights, 2 Walk-Outs To An Upper Deck, 2 Gas Fireplaces, Master Bedroom With W/I Closet And 5 Pc Ensuite.
Extras
Ample Parking, All Surrounded By Glamorous Mature Gardens. Includes Fridge, Stove, D/W, Microwave, Washer, Dryer, Backup 17Kw Generator, Window Coverings, Elf, 1 Gdo C/W Remote. Exclude Fridge In Basement & Light Fixtures In Front Entrance.
Property Details
Facts for 14460 32 Side Road, Halton Hills
Status
Days on Market: 50
Last Status: Sold
Sold Date: Aug 16, 2018
Closed Date: Nov 02, 2018
Expiry Date: Aug 31, 2018
Sold Price: $1,048,000
Unavailable Date: Aug 16, 2018
Input Date: Jun 27, 2018
Property
Status: Sale
Property Type: Detached
Style: Bungalow-Raised
Size (sq ft): 1500
Age: 31-50
Area: Halton Hills
Community: Rural Halton Hills
Availability Date: 60-90
Assessment Amount: $663,000
Assessment Year: 2018
Inside
Bedrooms: 3
Bedrooms Plus: 1
Bathrooms: 3
Kitchens: 1
Rooms: 7
Den/Family Room: No
Air Conditioning: Central Air
Fireplace: Yes
Laundry Level: Lower
Central Vacuum: Y
Washrooms: 3
Building
Basement: Fin W/O
Heat Type: Forced Air
Heat Source: Propane
Exterior: Brick
Exterior: Stucco/Plaster
Water Supply: Well
Special Designation: Unknown
Other Structures: Garden Shed
Parking
Driveway: Private
Garage Spaces: 2
Garage Type: Built-In
Covered Parking Spaces: 6
Total Parking Spaces: 8
Fees
Tax Year: 2017
Tax Legal Description: Pt Lt 32, Con 9 Esq, Pt 2, 20R17725 *See Remarks
Taxes: $4,781
Highlights
Feature: Level
Feature: Rec Centre
Feature: School Bus Route
Land
Cross Street: East Of Trafalgar On
Municipality District: Halton Hills
Fronting On: East
Parcel Number: 250080202
Pool: None
Sewer: Septic
Lot Depth: 358.71 Feet
Lot Frontage: 140.39 Feet
Lot Irregularities: 1.18 Acres (381.17) R
Acres: .50-1.99
Rooms
Room details for 14460 32 Side Road, Halton Hills
| Type | Dimensions | Description |
|---|---|---|
| Living Main | 4.27 x 7.47 | Hardwood Floor, Crown Moulding, Fireplace |
| Dining Main | - | Combined W/Living, Walk-Out, Hardwood Floor |
| Kitchen Main | 2.82 x 4.57 | Stainless Steel Appl, Skylight, Porcelain Floor |
| Master Main | 4.57 x 6.40 | W/O To Deck, W/I Closet, 5 Pc Ensuite |
| 2nd Br Main | 3.05 x 4.27 | Double Closet, Large Window, Broadloom |
| 3rd Br Main | 3.05 x 3.20 | Double Closet, Large Window, Broadloom |
| Office Main | 2.89 x 4.27 | B/I Bookcase, Hardwood Floor, Large Window |
| Family Lower | 4.11 x 6.86 | Fireplace, Walk-Out, Large Window |
| Br Lower | 2.84 x 3.50 | B/I Bookcase, Large Closet, Closet |
| Mudroom Lower | - | W/O To Garage |
| XXXXXXXX | XXX XX, XXXX |
XXXX XXX XXXX |
$X,XXX,XXX |
| XXX XX, XXXX |
XXXXXX XXX XXXX |
$X,XXX,XXX | |
| XXXXXXXX | XXX XX, XXXX |
XXXXXXX XXX XXXX |
|
| XXX XX, XXXX |
XXXXXX XXX XXXX |
$X,XXX,XXX | |
| XXXXXXXX | XXX XX, XXXX |
XXXXXXX XXX XXXX |
|
| XXX XX, XXXX |
XXXXXX XXX XXXX |
$X,XXX,XXX |
| XXXXXXXX XXXX | XXX XX, XXXX | $1,048,000 XXX XXXX |
| XXXXXXXX XXXXXX | XXX XX, XXXX | $1,099,900 XXX XXXX |
| XXXXXXXX XXXXXXX | XXX XX, XXXX | XXX XXXX |
| XXXXXXXX XXXXXX | XXX XX, XXXX | $1,099,900 XXX XXXX |
| XXXXXXXX XXXXXXX | XXX XX, XXXX | XXX XXXX |
| XXXXXXXX XXXXXX | XXX XX, XXXX | $1,200,000 XXX XXXX |

Credit View Public School
Elementary: PublicBelfountain Public School
Elementary: PublicJoseph Gibbons Public School
Elementary: PublicLimehouse Public School
Elementary: PublicGlen Williams Public School
Elementary: PublicMcKenzie-Smith Bennett
Elementary: PublicGary Allan High School - Halton Hills
Secondary: PublicActon District High School
Secondary: PublicErin District High School
Secondary: PublicChrist the King Catholic Secondary School
Secondary: CatholicGeorgetown District High School
Secondary: PublicSt Edmund Campion Secondary School
Secondary: Catholic

