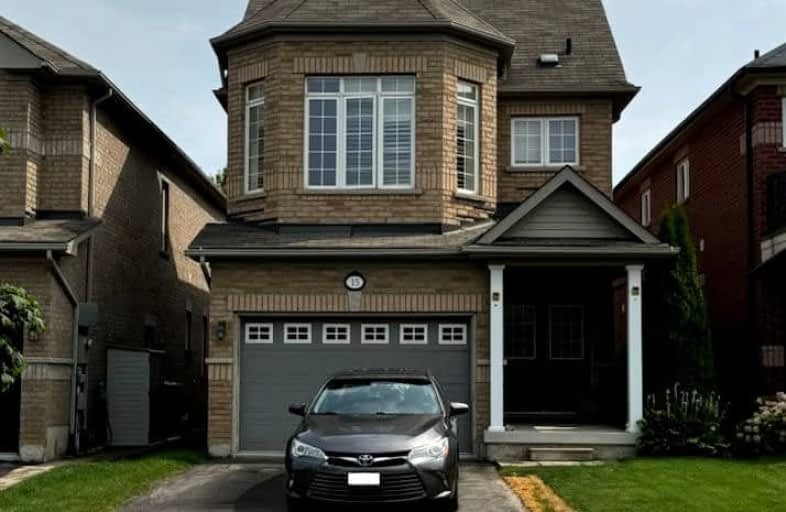Somewhat Walkable
- Some errands can be accomplished on foot.
66
/100
Somewhat Bikeable
- Most errands require a car.
44
/100

ÉÉC du Sacré-Coeur-Georgetown
Elementary: Catholic
1.37 km
George Kennedy Public School
Elementary: Public
2.05 km
Silver Creek Public School
Elementary: Public
1.88 km
Ethel Gardiner Public School
Elementary: Public
0.98 km
St Brigid School
Elementary: Catholic
1.63 km
St Catherine of Alexandria Elementary School
Elementary: Catholic
0.47 km
Jean Augustine Secondary School
Secondary: Public
5.42 km
Gary Allan High School - Halton Hills
Secondary: Public
4.39 km
St. Roch Catholic Secondary School
Secondary: Catholic
6.85 km
Christ the King Catholic Secondary School
Secondary: Catholic
3.86 km
Georgetown District High School
Secondary: Public
4.64 km
St Edmund Campion Secondary School
Secondary: Catholic
7.77 km
-
Meadowvale Conservation Area
1081 Old Derry Rd W (2nd Line), Mississauga ON L5B 3Y3 11.02km -
Trudeau Park
11.41km -
Castlegreen Park
Mississauga ON 12.92km
-
TD Bank Financial Group
231 Guelph St, Georgetown ON L7G 4A8 3.07km -
Scotiabank
9483 Mississauga Rd, Brampton ON L6X 0Z8 5.28km -
Scotiabank
2267 Lakeshore Rd W, Brampton ON L6Y 1M1 6.04km






