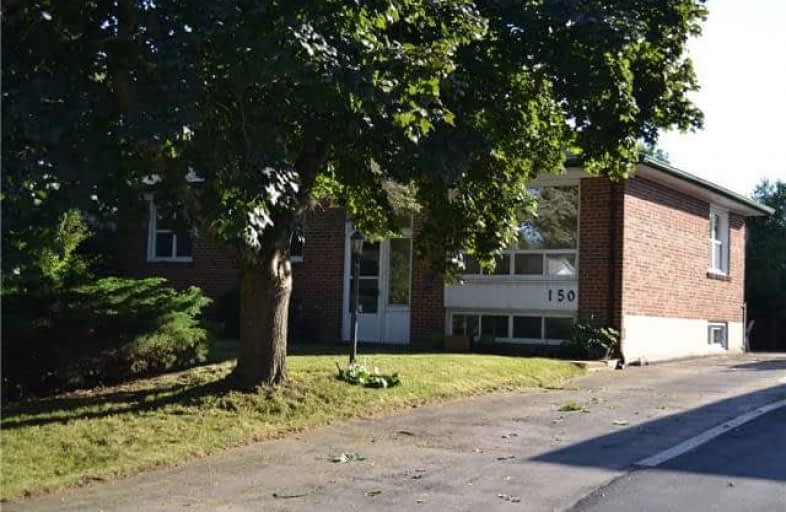Sold on Oct 03, 2018
Note: Property is not currently for sale or for rent.

-
Type: Detached
-
Style: Bungalow-Raised
-
Size: 1100 sqft
-
Lot Size: 60 x 110 Feet
-
Age: No Data
-
Taxes: $4,050 per year
-
Days on Site: 21 Days
-
Added: Sep 07, 2019 (3 weeks on market)
-
Updated:
-
Last Checked: 3 months ago
-
MLS®#: W4244705
-
Listed By: Royal lepage escarpment realty, brokerage
Welcome To Lakeview Living. Here's Your Chance To Move Into This Established Neighbourhood. This Solid Brick Raised Bungalow Sits On A Large Lot With Mature Trees With A Double Detached Garage And Small Back Deck As Well. Lots Of Parking For Cars Too. Three Bedrooms Upstairs And 2 On The Lower Level With It's Own 3 Piece Bath. Bring Your Tools And Your Inspiration To Make It Your Own.
Extras
Hardwood Floors Throughout The Main Floor. Some Newer Windows And 2 Full Floors Of Living Space Make It A Family Sized Home. Brand New Insulated Double Garage Door Has Been Installed.
Property Details
Facts for 150 Tidey Avenue, Halton Hills
Status
Days on Market: 21
Last Status: Sold
Sold Date: Oct 03, 2018
Closed Date: Dec 12, 2018
Expiry Date: Dec 30, 2018
Sold Price: $485,000
Unavailable Date: Oct 03, 2018
Input Date: Sep 12, 2018
Property
Status: Sale
Property Type: Detached
Style: Bungalow-Raised
Size (sq ft): 1100
Area: Halton Hills
Community: Acton
Availability Date: 60-90
Inside
Bedrooms: 3
Bedrooms Plus: 2
Bathrooms: 2
Kitchens: 1
Rooms: 6
Den/Family Room: No
Air Conditioning: Central Air
Fireplace: No
Washrooms: 2
Building
Basement: Full
Basement 2: Part Fin
Heat Type: Forced Air
Heat Source: Gas
Exterior: Brick
Water Supply: Municipal
Special Designation: Other
Parking
Driveway: Private
Garage Spaces: 2
Garage Type: Detached
Covered Parking Spaces: 4
Total Parking Spaces: 6
Fees
Tax Year: 2018
Tax Legal Description: Lt 95, Pl 603, Also Shownon Pl 1098, H Hills.
Taxes: $4,050
Highlights
Feature: Level
Feature: Public Transit
Feature: Rec Centre
Feature: School
Feature: Treed
Land
Cross Street: Elmore/Elizabeth
Municipality District: Halton Hills
Fronting On: West
Parcel Number: 249920179
Pool: None
Sewer: Sewers
Lot Depth: 110 Feet
Lot Frontage: 60 Feet
Lot Irregularities: Lakeview Area
Rooms
Room details for 150 Tidey Avenue, Halton Hills
| Type | Dimensions | Description |
|---|---|---|
| Kitchen Main | 3.78 x 3.27 | W/O To Deck, Eat-In Kitchen, Granite Counter |
| Living Main | 4.00 x 3.56 | Hardwood Floor, O/Looks Frontyard, Large Window |
| Dining Main | 4.00 x 3.56 | Hardwood Floor, Walk-Thru, Large Window |
| Master Main | 3.96 x 3.43 | Hardwood Floor, O/Looks Backyard, Large Closet |
| 2nd Br Main | 2.97 x 3.98 | Hardwood Floor, O/Looks Frontyard, Large Window |
| 3rd Br Main | 2.91 x 3.10 | Hardwood Floor, Large Window, O/Looks Frontyard |
| Rec Lower | 4.03 x 7.07 | Broadloom, Above Grade Window, Accoustic Ceiling |
| 4th Br Lower | 3.06 x 2.91 | Laminate, Above Grade Window, Walk-Thru |
| 5th Br Lower | 2.87 x 3.60 | Laminate, Above Grade Window, Large Closet |
| Bathroom Lower | - | 3 Pc Bath, Separate Shower, Ceramic Floor |
| Utility Lower | 3.43 x 3.10 | Concrete Floor, Large Window |
| XXXXXXXX | XXX XX, XXXX |
XXXX XXX XXXX |
$XXX,XXX |
| XXX XX, XXXX |
XXXXXX XXX XXXX |
$XXX,XXX |
| XXXXXXXX XXXX | XXX XX, XXXX | $485,000 XXX XXXX |
| XXXXXXXX XXXXXX | XXX XX, XXXX | $499,000 XXX XXXX |

Limehouse Public School
Elementary: PublicEcole Harris Mill Public School
Elementary: PublicRobert Little Public School
Elementary: PublicBrookville Public School
Elementary: PublicSt Joseph's School
Elementary: CatholicMcKenzie-Smith Bennett
Elementary: PublicDay School -Wellington Centre For ContEd
Secondary: PublicGary Allan High School - Halton Hills
Secondary: PublicActon District High School
Secondary: PublicErin District High School
Secondary: PublicChrist the King Catholic Secondary School
Secondary: CatholicGeorgetown District High School
Secondary: Public- 1 bath
- 3 bed
- 1100 sqft
24 Campbell Court, Halton Hills, Ontario • L7J 2V1 • 1045 - AC Acton



