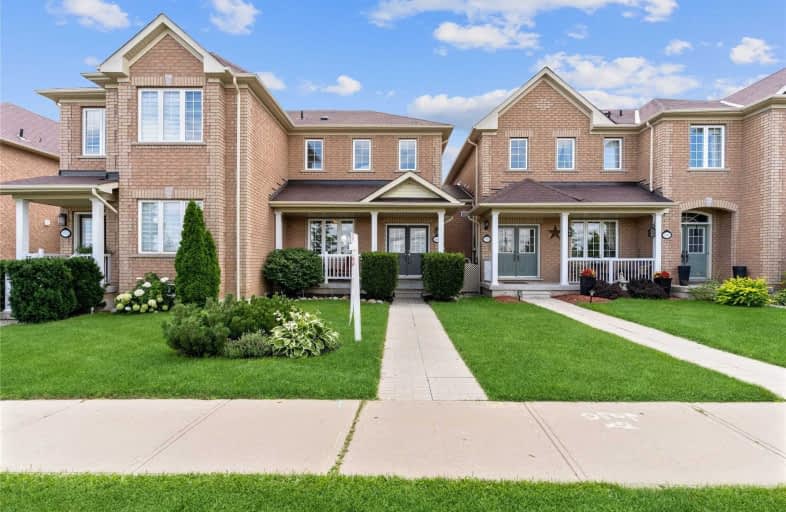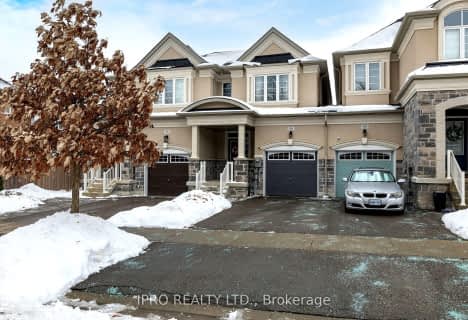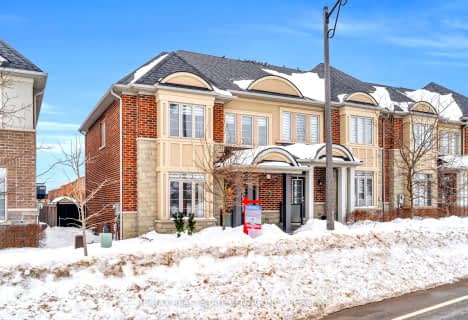
ÉÉC du Sacré-Coeur-Georgetown
Elementary: Catholic
0.97 km
George Kennedy Public School
Elementary: Public
1.87 km
Silver Creek Public School
Elementary: Public
1.49 km
Ethel Gardiner Public School
Elementary: Public
0.61 km
St Brigid School
Elementary: Catholic
1.24 km
St Catherine of Alexandria Elementary School
Elementary: Catholic
0.44 km
Jean Augustine Secondary School
Secondary: Public
5.73 km
Gary Allan High School - Halton Hills
Secondary: Public
4.09 km
St. Roch Catholic Secondary School
Secondary: Catholic
7.19 km
Christ the King Catholic Secondary School
Secondary: Catholic
3.58 km
Georgetown District High School
Secondary: Public
4.33 km
St Edmund Campion Secondary School
Secondary: Catholic
8.00 km






