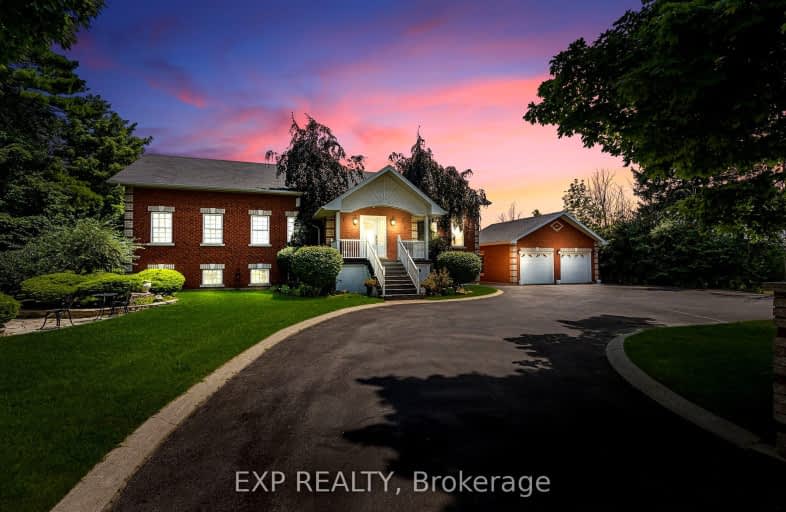Added 4 months ago

-
Type: Detached
-
Style: Bungalow-Raised
-
Size: 3500 sqft
-
Lot Size: 125.04 x 180.53 Feet
-
Age: No Data
-
Taxes: $8,372 per year
-
Days on Site: 10 Days
-
Added: Jan 14, 2025 (4 months ago)
-
Updated:
-
Last Checked: 2 months ago
-
MLS®#: W11922872
-
Listed By: Exp realty
**WATCH VIRTUAL TOUR** This stunning property offers the serenity of country living while being nestled in the heart of Georgetown, providing unmatched convenience. Situated on an expansive 125 ft x 180 ft lot, this remarkable raised bungalow boasts a heated, detached double car garage and approximately 4,800 sq ft of finished living space. The main floor features soaring 11 ft ceilings and elegant crown moulding throughout, while the basement offers the luxury of heated flooring. The primary bedroom opens onto a walkout balcony, providing a private retreat with stunning views. With 3 + 2 bedrooms, 4 bathrooms, and a completely separate, legal 1 bed, 1 bath apartment, this home is perfect for in-laws, multi-generational families, or potential rental income. This unique property truly has it all. Schedule a showing today and experience its exceptional charm firsthand!
Upcoming Open Houses
We do not have information on any open houses currently scheduled.
Schedule a Private Tour -
Contact Us
Property Details
Facts for 15260 Regional 10 Road, Halton Hills
Property
Status: Sale
Property Type: Detached
Style: Bungalow-Raised
Size (sq ft): 3500
Area: Halton Hills
Availability Date: TBD
Inside
Bedrooms: 3
Bedrooms Plus: 2
Bathrooms: 5
Kitchens: 2
Rooms: 9
Den/Family Room: Yes
Air Conditioning: Central Air
Fireplace: Yes
Laundry Level: Upper
Central Vacuum: N
Washrooms: 5
Building
Basement: Fin W/O
Basement 2: Full
Heat Type: Other
Heat Source: Gas
Exterior: Brick
Water Supply: Municipal
Special Designation: Unknown
Parking
Driveway: Circular
Garage Spaces: 2
Garage Type: Detached
Covered Parking Spaces: 25
Total Parking Spaces: 27
Fees
Tax Year: 2024
Tax Legal Description: PT LT 10 CON 10 ESQ AS IN 328764
Taxes: $8,372
Land
Cross Street: Ninth Line / 10 side
Municipality District: Halton Hills
Fronting On: North
Parcel Number: 250270065
Pool: None
Sewer: Septic
Lot Depth: 180.53 Feet
Lot Frontage: 125.04 Feet
Additional Media
- Virtual Tour: https://book.allisonmediaco.com/sites/mnnkgrm/unbranded
Rooms
Room details for 15260 Regional 10 Road, Halton Hills
| Type | Dimensions | Description |
|---|---|---|
| Kitchen Main | 6.16 x 5.30 | |
| Dining Main | 3.76 x 5.30 | |
| Living Main | 4.55 x 5.30 | |
| Kitchen Upper | 6.38 x 7.10 | |
| Rec Upper | 8.44 x 4.33 | |
| Other Upper | 3.45 x 4.33 | |
| Prim Bdrm 2nd | 4.03 x 5.92 | |
| 2nd Br 2nd | 4.39 x 3.15 | |
| 3rd Br 2nd | 4.56 x 4.85 | |
| Games Bsmt | 7.73 x 5.30 | |
| 4th Br Bsmt | 3.76 x 5.32 | |
| 5th Br Bsmt | 2.30 x 4.05 |
| W1192287 | Jan 14, 2025 |
Active For Sale |
$2,100,000 |
| W9240634 | Nov 04, 2024 |
Removed For Sale |
|
| Aug 06, 2024 |
Listed For Sale |
$2,100,000 |
| W1192287 Active | Jan 14, 2025 | $2,100,000 For Sale |
| W9240634 Removed | Nov 04, 2024 | For Sale |
| W9240634 Listed | Aug 06, 2024 | $2,100,000 For Sale |
Car-Dependent
- Almost all errands require a car.

École élémentaire publique L'Héritage
Elementary: PublicChar-Lan Intermediate School
Elementary: PublicSt Peter's School
Elementary: CatholicHoly Trinity Catholic Elementary School
Elementary: CatholicÉcole élémentaire catholique de l'Ange-Gardien
Elementary: CatholicWilliamstown Public School
Elementary: PublicÉcole secondaire publique L'Héritage
Secondary: PublicCharlottenburgh and Lancaster District High School
Secondary: PublicSt Lawrence Secondary School
Secondary: PublicÉcole secondaire catholique La Citadelle
Secondary: CatholicHoly Trinity Catholic Secondary School
Secondary: CatholicCornwall Collegiate and Vocational School
Secondary: Public

