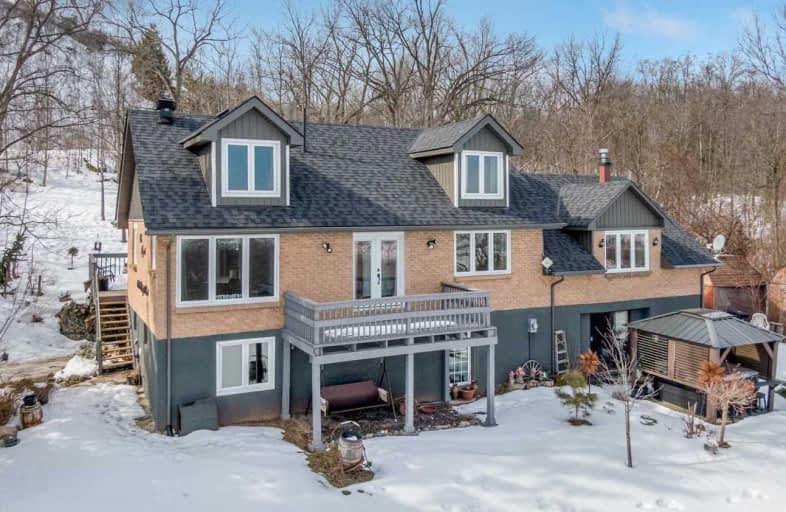Sold on May 20, 2020
Note: Property is not currently for sale or for rent.

-
Type: Detached
-
Style: 2 1/2 Storey
-
Lot Size: 150 x 380 Feet
-
Age: 31-50 years
-
Taxes: $3,912 per year
-
Days on Site: 70 Days
-
Added: Mar 11, 2020 (2 months on market)
-
Updated:
-
Last Checked: 3 months ago
-
MLS®#: W4717092
-
Listed By: Bmc casa real estate inc., brokerage
Best Of Both Worlds! Rural Feel Only Mins To Urban Amenities. Pure Elegance & Luxury Abounds In This 3450+ Gla Sqft Custom Built 5 Bdrm, 4 Bth Executive Home W/Inlaw Suite.1.3 Ac. Nestled In Foothills Of Silver Creek Conservation, Tranquil Credit Valley Trails, O/L Picturesque Gta Skyline & Surrounding Country Side. Chef's Dream Gourmet Kit. Feats Oak Cabinets, B/I High End S/S Appl's, Stunning Granite Counter, Marble Flrs, Lrg Island, Pot Drawers. Zen Like
Extras
King Size Master Retreat W/ W/I Closet, 4Pc Spa-Like Ensuite, & Double French Door W/O To Deck O/L Mature Green Space. 2 Upper Flr Queen Size Bdrms W/3Pc Ensuite. Main Living Rm Adjoins Private Ofc/Den, Wood Burning F/P W/Spiral Staircase
Property Details
Facts for 15585 Clayhill Road, Halton Hills
Status
Days on Market: 70
Last Status: Sold
Sold Date: May 20, 2020
Closed Date: Jul 31, 2020
Expiry Date: May 31, 2020
Sold Price: $995,000
Unavailable Date: May 20, 2020
Input Date: Mar 11, 2020
Property
Status: Sale
Property Type: Detached
Style: 2 1/2 Storey
Age: 31-50
Area: Halton Hills
Community: Glen Williams
Availability Date: Flexible
Inside
Bedrooms: 5
Bathrooms: 4
Kitchens: 2
Rooms: 12
Den/Family Room: Yes
Air Conditioning: Central Air
Fireplace: Yes
Laundry Level: Main
Washrooms: 4
Utilities
Electricity: Yes
Gas: No
Cable: Yes
Telephone: Yes
Building
Basement: Finished
Basement 2: Sep Entrance
Heat Type: Forced Air
Heat Source: Propane
Exterior: Brick
Elevator: N
UFFI: No
Energy Certificate: N
Green Verification Status: N
Water Supply: Well
Special Designation: Unknown
Retirement: N
Parking
Driveway: Pvt Double
Garage Spaces: 3
Garage Type: Carport
Covered Parking Spaces: 5
Total Parking Spaces: 8
Fees
Tax Year: 2019
Tax Legal Description: Pt Lt 27, Con 10 Esq , As In 751423, S/T 635134 *
Taxes: $3,912
Highlights
Feature: Clear View
Feature: Lake/Pond
Feature: Level
Feature: Part Cleared
Feature: River/Stream
Feature: Wooded/Treed
Land
Cross Street: Confederation > Clay
Municipality District: Halton Hills
Fronting On: North
Parcel Number: 250090013
Pool: None
Sewer: Septic
Lot Depth: 380 Feet
Lot Frontage: 150 Feet
Lot Irregularities: * Legal Cont. Halton
Acres: .50-1.99
Zoning: 301- Single Fami
Additional Media
- Virtual Tour: ?https://tours.virtualgta.com/1543182?idx=1
Rooms
Room details for 15585 Clayhill Road, Halton Hills
| Type | Dimensions | Description |
|---|---|---|
| Kitchen Main | 2.70 x 4.63 | Modern Kitchen, Family Size Kitchen, Stainless Steel Appl |
| Living Main | 3.58 x 3.88 | Laminate, O/Looks Ravine |
| Other Main | 3.17 x 4.99 | Laminate, W/O To Patio, Spiral Stairs |
| Br Main | 3.40 x 4.21 | Laminate, O/Looks Ravine |
| Br Main | 3.29 x 4.14 | Laminate, Large Closet, O/Looks Ravine |
| Master 2nd | 3.73 x 4.22 | W/O To Balcony, W/I Closet, 4 Pc Ensuite |
| Kitchen 2nd | 4.30 x 3.83 | Marble Floor, Modern Kitchen, Family Size Kitchen |
| Breakfast 2nd | 3.22 x 4.31 | Marble Floor, Eat-In Kitchen, Picture Window |
| Living 2nd | 4.23 x 6.91 | Fireplace, Laminate, French Doors |
| Den 2nd | 6.87 x 2.78 | Laminate, O/Looks Ravine, Picture Window |
| Br 3rd | 5.52 x 5.56 | Hardwood Floor, 3 Pc Ensuite, O/Looks Ravine |
| Br 3rd | 3.63 x 5.65 | Hardwood Floor, Large Closet, O/Looks Ravine |
| XXXXXXXX | XXX XX, XXXX |
XXXX XXX XXXX |
$XXX,XXX |
| XXX XX, XXXX |
XXXXXX XXX XXXX |
$XXX,XXX | |
| XXXXXXXX | XXX XX, XXXX |
XXXXXXX XXX XXXX |
|
| XXX XX, XXXX |
XXXXXX XXX XXXX |
$XXX,XXX | |
| XXXXXXXX | XXX XX, XXXX |
XXXXXXXX XXX XXXX |
|
| XXX XX, XXXX |
XXXXXX XXX XXXX |
$XXX,XXX | |
| XXXXXXXX | XXX XX, XXXX |
XXXXXXX XXX XXXX |
|
| XXX XX, XXXX |
XXXXXX XXX XXXX |
$X,XXX,XXX | |
| XXXXXXXX | XXX XX, XXXX |
XXXX XXX XXXX |
$XXX,XXX |
| XXX XX, XXXX |
XXXXXX XXX XXXX |
$XXX,XXX | |
| XXXXXXXX | XXX XX, XXXX |
XXXXXXX XXX XXXX |
|
| XXX XX, XXXX |
XXXXXX XXX XXXX |
$XXX,XXX |
| XXXXXXXX XXXX | XXX XX, XXXX | $995,000 XXX XXXX |
| XXXXXXXX XXXXXX | XXX XX, XXXX | $979,900 XXX XXXX |
| XXXXXXXX XXXXXXX | XXX XX, XXXX | XXX XXXX |
| XXXXXXXX XXXXXX | XXX XX, XXXX | $979,900 XXX XXXX |
| XXXXXXXX XXXXXXXX | XXX XX, XXXX | XXX XXXX |
| XXXXXXXX XXXXXX | XXX XX, XXXX | $959,900 XXX XXXX |
| XXXXXXXX XXXXXXX | XXX XX, XXXX | XXX XXXX |
| XXXXXXXX XXXXXX | XXX XX, XXXX | $1,029,000 XXX XXXX |
| XXXXXXXX XXXX | XXX XX, XXXX | $505,500 XXX XXXX |
| XXXXXXXX XXXXXX | XXX XX, XXXX | $528,900 XXX XXXX |
| XXXXXXXX XXXXXXX | XXX XX, XXXX | XXX XXXX |
| XXXXXXXX XXXXXX | XXX XX, XXXX | $534,900 XXX XXXX |

Credit View Public School
Elementary: PublicJoseph Gibbons Public School
Elementary: PublicLimehouse Public School
Elementary: PublicGlen Williams Public School
Elementary: PublicPark Public School
Elementary: PublicHoly Cross Catholic School
Elementary: CatholicGary Allan High School - Halton Hills
Secondary: PublicParkholme School
Secondary: PublicActon District High School
Secondary: PublicChrist the King Catholic Secondary School
Secondary: CatholicGeorgetown District High School
Secondary: PublicSt Edmund Campion Secondary School
Secondary: Catholic

