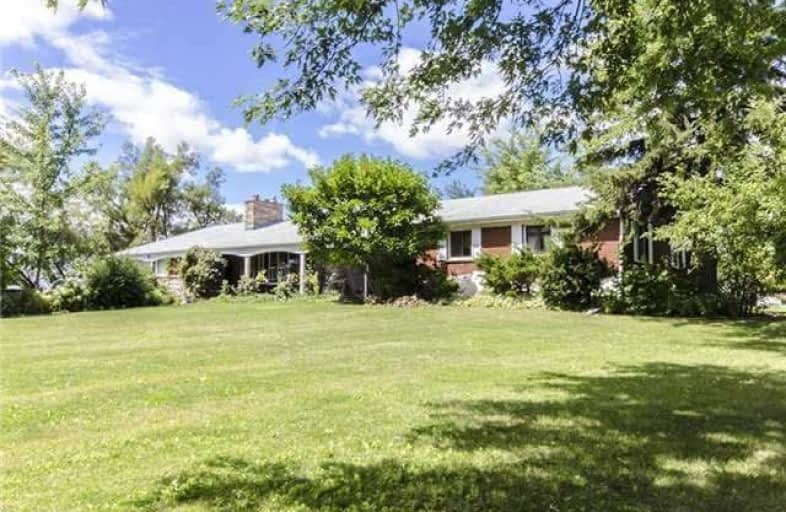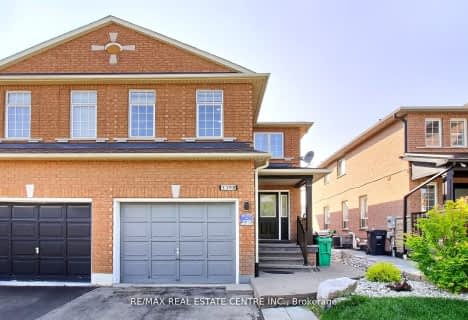Inactive on Mar 31, 2018
Note: Property is not currently for sale or for rent.

-
Type: Detached
-
Style: Bungalow
-
Lease Term: 1 Year
-
Possession: Tba
-
All Inclusive: N
-
Lot Size: 141.63 x 590.86 Feet
-
Age: No Data
-
Days on Site: 87 Days
-
Added: Sep 07, 2019 (2 months on market)
-
Updated:
-
Last Checked: 3 months ago
-
MLS®#: W4015409
-
Listed By: Re/max performance realty inc., brokerage
Gorgeous Detached Bungalow Located In Desirable Halton Hills Area* Premium 2.30 Acre Lot* 3 Bedroom Bungalow W/ 125 Yard Private Golf And Putting Practice Range* Very Functional & Open Concept Layout* Spacious Formal Living & Dining Rooms.Eat-In Kitchen W/ Centre Island, B/I Appl & W/O To Deck* Generous Size Bdrms* Master W/ Enst And Large Closet* Basement With Rented Separately And Tenant Will Stay.
Extras
Fridge, Stove. Sep Laundry In Bsmt* Lots Of Open Space For Parking And Storage. Fireplace In Living Rm* Buried In Ground Pool In Back Yard. Mins To Toronto Premium Outlets.
Property Details
Facts for 15853 Steeles Avenue, Halton Hills
Status
Days on Market: 87
Last Status: Expired
Sold Date: Jun 17, 2025
Closed Date: Nov 30, -0001
Expiry Date: Mar 31, 2018
Unavailable Date: Mar 31, 2018
Input Date: Jan 06, 2018
Prior LSC: Listing with no contract changes
Property
Status: Lease
Property Type: Detached
Style: Bungalow
Area: Halton Hills
Community: Rural Halton Hills
Availability Date: Tba
Inside
Bedrooms: 3
Bathrooms: 3
Kitchens: 1
Rooms: 7
Den/Family Room: Yes
Air Conditioning: Central Air
Fireplace: Yes
Laundry:
Washrooms: 3
Utilities
Utilities Included: N
Building
Basement: None
Heat Type: Forced Air
Heat Source: Gas
Exterior: Brick
Private Entrance: Y
Water Supply: Well
Special Designation: Unknown
Parking
Driveway: Private
Parking Included: No
Garage Spaces: 2
Garage Type: Attached
Covered Parking Spaces: 20
Total Parking Spaces: 22
Fees
Cable Included: No
Central A/C Included: No
Common Elements Included: No
Heating Included: No
Hydro Included: No
Water Included: No
Land
Cross Street: 10th Line N / Steele
Municipality District: Halton Hills
Fronting On: North
Pool: Inground
Sewer: Septic
Lot Depth: 590.86 Feet
Lot Frontage: 141.63 Feet
Lot Irregularities: 2.3 Acres
Payment Frequency: Monthly
Rooms
Room details for 15853 Steeles Avenue, Halton Hills
| Type | Dimensions | Description |
|---|---|---|
| Family Main | 3.96 x 6.45 | Parquet Floor, O/Looks Dining, Window |
| Dining Main | 3.43 x 3.96 | Parquet Floor, O/Looks Family, Window |
| Kitchen Main | 3.35 x 5.18 | Eat-In Kitchen, W/O To Deck |
| Other Main | 2.95 x 5.56 | |
| Master Main | 3.62 x 4.57 | Parquet Floor, 3 Pc Bath, Window |
| 2nd Br Main | 3.27 x 3.96 | Parquet Floor, Window |
| 3rd Br Main | 3.04 x 3.12 | Broadloom, Window |
| Rec Lower | - | |
| Br Lower | - | |
| Br Lower | - |
| XXXXXXXX | XXX XX, XXXX |
XXXXXXXX XXX XXXX |
|
| XXX XX, XXXX |
XXXXXX XXX XXXX |
$X,XXX | |
| XXXXXXXX | XXX XX, XXXX |
XXXX XXX XXXX |
$X,XXX,XXX |
| XXX XX, XXXX |
XXXXXX XXX XXXX |
$X,XXX,XXX | |
| XXXXXXXX | XXX XX, XXXX |
XXXXXXXX XXX XXXX |
|
| XXX XX, XXXX |
XXXXXX XXX XXXX |
$X,XXX,XXX |
| XXXXXXXX XXXXXXXX | XXX XX, XXXX | XXX XXXX |
| XXXXXXXX XXXXXX | XXX XX, XXXX | $2,400 XXX XXXX |
| XXXXXXXX XXXX | XXX XX, XXXX | $1,350,000 XXX XXXX |
| XXXXXXXX XXXXXX | XXX XX, XXXX | $1,413,813 XXX XXXX |
| XXXXXXXX XXXXXXXX | XXX XX, XXXX | XXX XXXX |
| XXXXXXXX XXXXXX | XXX XX, XXXX | $1,415,000 XXX XXXX |

St Richard School
Elementary: CatholicKindree Public School
Elementary: PublicSt Therese of the Child Jesus (Elementary) Separate School
Elementary: CatholicSt Albert of Jerusalem Elementary School
Elementary: CatholicLisgar Middle School
Elementary: PublicPlum Tree Park Public School
Elementary: PublicPeel Alternative West
Secondary: PublicPeel Alternative West ISR
Secondary: PublicÉcole secondaire Jeunes sans frontières
Secondary: PublicWest Credit Secondary School
Secondary: PublicMeadowvale Secondary School
Secondary: PublicOur Lady of Mount Carmel Secondary School
Secondary: Catholic- 3 bath
- 3 bed
3398 Crimson King Circle, Mississauga, Ontario • L5N 8M9 • Lisgar



