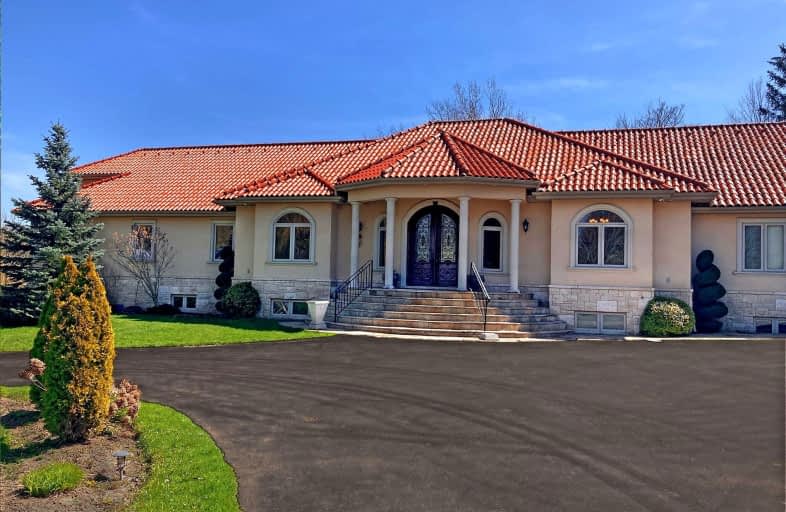
Video Tour
Car-Dependent
- Almost all errands require a car.
0
/100
Somewhat Bikeable
- Most errands require a car.
28
/100

Credit View Public School
Elementary: Public
3.71 km
Joseph Gibbons Public School
Elementary: Public
6.12 km
Harrison Public School
Elementary: Public
7.46 km
Glen Williams Public School
Elementary: Public
4.49 km
Park Public School
Elementary: Public
7.10 km
Holy Cross Catholic School
Elementary: Catholic
6.94 km
Gary Allan High School - Halton Hills
Secondary: Public
6.76 km
Parkholme School
Secondary: Public
9.68 km
Acton District High School
Secondary: Public
9.81 km
Christ the King Catholic Secondary School
Secondary: Catholic
6.99 km
Georgetown District High School
Secondary: Public
6.65 km
St Edmund Campion Secondary School
Secondary: Catholic
9.67 km
-
Cedarvale Park
8th Line (Maple), Ontario 7.23km -
Willow Park
Georgetown ON 9.52km -
Lina Marino Park
105 Valleywood Blvd, Caledon ON 10.39km
-
RBC Royal Bank
232 Guelph St, Halton Hills ON L7G 4B1 7.38km -
TD Canada Trust ATM
231 Guelph St, Georgetown ON L7G 4A8 7.54km -
TD Bank Financial Group
231 Guelph St, Georgetown ON L7G 4A8 7.55km

