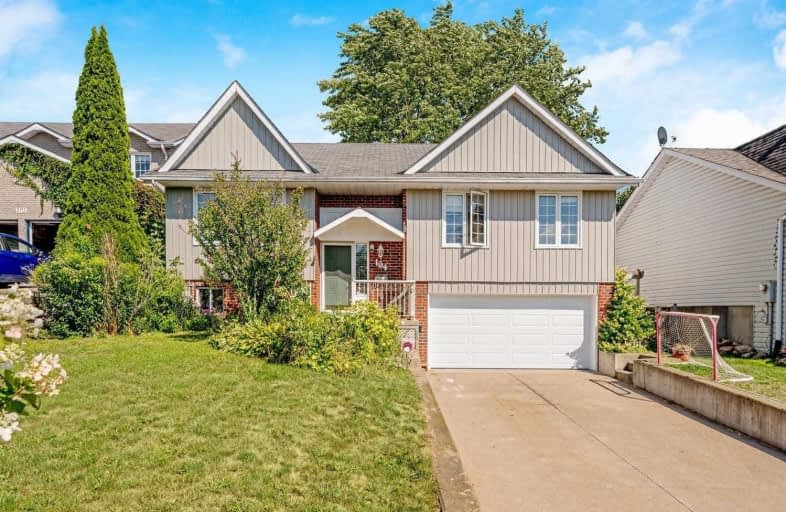
Limehouse Public School
Elementary: Public
5.41 km
Ecole Harris Mill Public School
Elementary: Public
7.76 km
Robert Little Public School
Elementary: Public
1.00 km
Brookville Public School
Elementary: Public
10.09 km
St Joseph's School
Elementary: Catholic
0.09 km
McKenzie-Smith Bennett
Elementary: Public
1.87 km
Day School -Wellington Centre For ContEd
Secondary: Public
17.54 km
Gary Allan High School - Halton Hills
Secondary: Public
10.58 km
Acton District High School
Secondary: Public
2.28 km
Erin District High School
Secondary: Public
17.29 km
Christ the King Catholic Secondary School
Secondary: Catholic
11.23 km
Georgetown District High School
Secondary: Public
10.32 km




