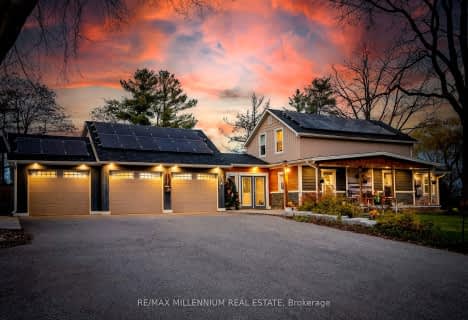
Credit View Public School
Elementary: PublicBelfountain Public School
Elementary: PublicJoseph Gibbons Public School
Elementary: PublicLimehouse Public School
Elementary: PublicGlen Williams Public School
Elementary: PublicBrisbane Public School
Elementary: PublicGary Allan High School - Halton Hills
Secondary: PublicParkholme School
Secondary: PublicActon District High School
Secondary: PublicErin District High School
Secondary: PublicChrist the King Catholic Secondary School
Secondary: CatholicGeorgetown District High School
Secondary: Public- 3 bath
- 4 bed
- 2000 sqft
14201 Winston Churchill Boulevard, Caledon, Ontario • L7C 1S6 • Rural Caledon
- 3 bath
- 5 bed
- 2500 sqft
14576 Winston Churchill Boulevard, Halton Hills, Ontario • L7G 0N9 • Georgetown


