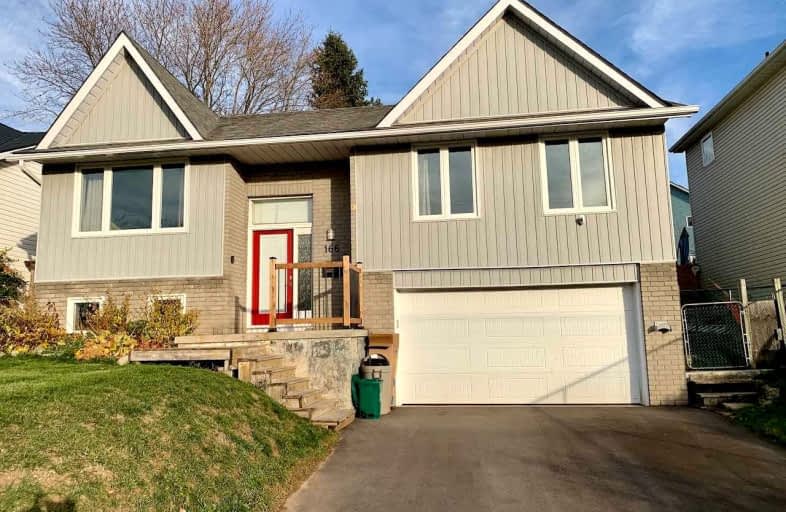Very Walkable
- Most errands can be accomplished on foot.
81
/100
Bikeable
- Some errands can be accomplished on bike.
52
/100

Limehouse Public School
Elementary: Public
5.41 km
Ecole Harris Mill Public School
Elementary: Public
7.76 km
Robert Little Public School
Elementary: Public
1.01 km
Brookville Public School
Elementary: Public
10.08 km
St Joseph's School
Elementary: Catholic
0.10 km
McKenzie-Smith Bennett
Elementary: Public
1.88 km
Day School -Wellington Centre For ContEd
Secondary: Public
17.54 km
Gary Allan High School - Halton Hills
Secondary: Public
10.58 km
Acton District High School
Secondary: Public
2.29 km
Erin District High School
Secondary: Public
17.31 km
Christ the King Catholic Secondary School
Secondary: Catholic
11.23 km
Georgetown District High School
Secondary: Public
10.32 km
-
Andrew Mccandles
500 Elbern Markell Dr, Brampton ON L6X 5L3 8.68km -
Major William Sharpe Park
Brampton ON 11.31km -
Tobias Mason Park
3200 Cactus Gate, Mississauga ON L5N 8L6 13.2km
-
TD Canada Trust ATM
231 Guelph St, Georgetown ON L7G 4A8 2.55km -
Scotiabank
304 Guelph St, Georgetown ON L7G 4B1 2.7km -
TD Canada Trust ATM
9435 Mississauga Rd, Brampton ON L6X 0Z8 9.32km



