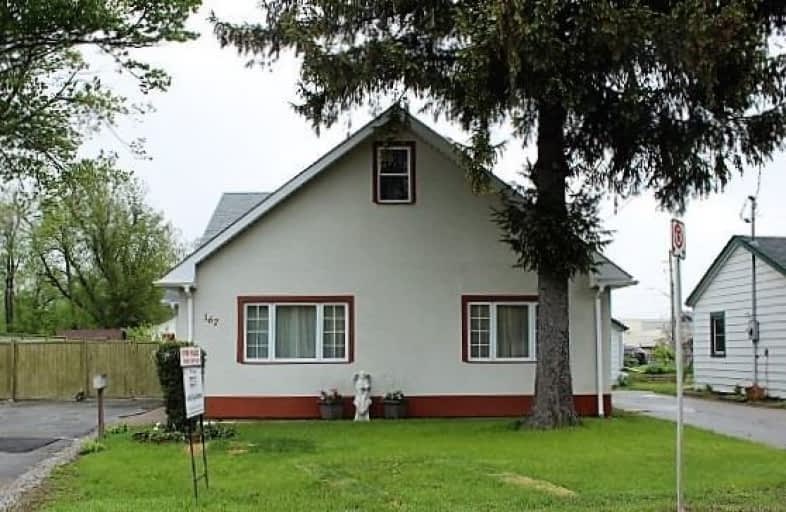Sold on Jul 09, 2019
Note: Property is not currently for sale or for rent.

-
Type: Detached
-
Style: 1 1/2 Storey
-
Size: 1500 sqft
-
Lot Size: 56 x 120 Feet
-
Age: No Data
-
Taxes: $2,220 per year
-
Days on Site: 47 Days
-
Added: Sep 07, 2019 (1 month on market)
-
Updated:
-
Last Checked: 3 months ago
-
MLS®#: W4462561
-
Listed By: Royal lepage meadowtowne realty, brokerage
What A Find, Everything Old Is New Again. This Spacious Home On A Huge Private Lot Has Had Tons Of Work. 2011- Sun Room Addition Includes High Efficient Igu Windows, 2nd Floor With Large Loft Like Bedroom, Sitting Room And 4 Bathroom. Main Floor Features, Open Concept, Dining Room, Office And Family Room. Spacious And Bright Eat In Kitchen. Partial Basement Is Finished And Dry. Great For A Playroom Or Recroom
Extras
Roof Is Constructed With 2 X 6 And 1/4'' Plywood. High Eff. Furnace 200Amp Includes: Washer, Dryer, Fridge, Stove, Dishwasher, Microwave Huge Shed And Greenhouse
Property Details
Facts for 167 Main Street South, Halton Hills
Status
Days on Market: 47
Last Status: Sold
Sold Date: Jul 09, 2019
Closed Date: Sep 05, 2019
Expiry Date: Sep 30, 2019
Sold Price: $555,000
Unavailable Date: Jul 09, 2019
Input Date: May 25, 2019
Prior LSC: Sold
Property
Status: Sale
Property Type: Detached
Style: 1 1/2 Storey
Size (sq ft): 1500
Area: Halton Hills
Community: Acton
Availability Date: 90 Days Tbd
Inside
Bedrooms: 3
Bathrooms: 2
Kitchens: 1
Rooms: 9
Den/Family Room: Yes
Air Conditioning: Central Air
Fireplace: Yes
Washrooms: 2
Building
Basement: Finished
Heat Type: Forced Air
Heat Source: Gas
Exterior: Stucco/Plaster
Water Supply: Municipal
Special Designation: Unknown
Other Structures: Garden Shed
Other Structures: Greenhouse
Retirement: N
Parking
Driveway: Pvt Double
Garage Type: None
Covered Parking Spaces: 4
Total Parking Spaces: 4
Fees
Tax Year: 2019
Tax Legal Description: Lot 1 Plan 256 Halton Hills
Taxes: $2,220
Highlights
Feature: Fenced Yard
Feature: Library
Feature: Park
Feature: Public Transit
Feature: Rec Centre
Feature: School
Land
Cross Street: Hwy 25 & Kingham Rd.
Municipality District: Halton Hills
Fronting On: East
Pool: None
Sewer: Sewers
Lot Depth: 120 Feet
Lot Frontage: 56 Feet
Rooms
Room details for 167 Main Street South, Halton Hills
| Type | Dimensions | Description |
|---|---|---|
| Kitchen Main | 2.87 x 4.77 | Eat-In Kitchen, Ceramic Back Splash, Renovated |
| Sunroom Main | 4.04 x 3.48 | W/O To Yard, Wood Stove |
| Dining Main | 2.79 x 4.08 | Open Concept, Combined W/Family |
| Family Main | 2.03 x 5.00 | Open Concept, Combined W/Dining |
| Office Main | 2.94 x 3.77 | Electric Fireplace, Combined W/Family |
| Master Main | 2.76 x 3.60 | |
| 2nd Br Main | 2.90 x 2.83 | W/I Closet |
| Sitting Upper | 1.92 x 5.19 | Open Concept |
| Br Upper | 2.94 x 6.82 | 4 Pc Ensuite |
| Pantry Lower | 1.85 x 6.85 | Ceramic Floor, L-Shaped Room |
| Den Lower | 2.71 x 5.24 | Ceramic Floor, L-Shaped Room |
| XXXXXXXX | XXX XX, XXXX |
XXXX XXX XXXX |
$XXX,XXX |
| XXX XX, XXXX |
XXXXXX XXX XXXX |
$XXX,XXX |
| XXXXXXXX XXXX | XXX XX, XXXX | $555,000 XXX XXXX |
| XXXXXXXX XXXXXX | XXX XX, XXXX | $569,900 XXX XXXX |

Joseph Gibbons Public School
Elementary: PublicHarrison Public School
Elementary: PublicPark Public School
Elementary: PublicStewarttown Middle School
Elementary: PublicHoly Cross Catholic School
Elementary: CatholicCentennial Middle School
Elementary: PublicJean Augustine Secondary School
Secondary: PublicGary Allan High School - Halton Hills
Secondary: PublicParkholme School
Secondary: PublicChrist the King Catholic Secondary School
Secondary: CatholicGeorgetown District High School
Secondary: PublicSt Edmund Campion Secondary School
Secondary: Catholic

