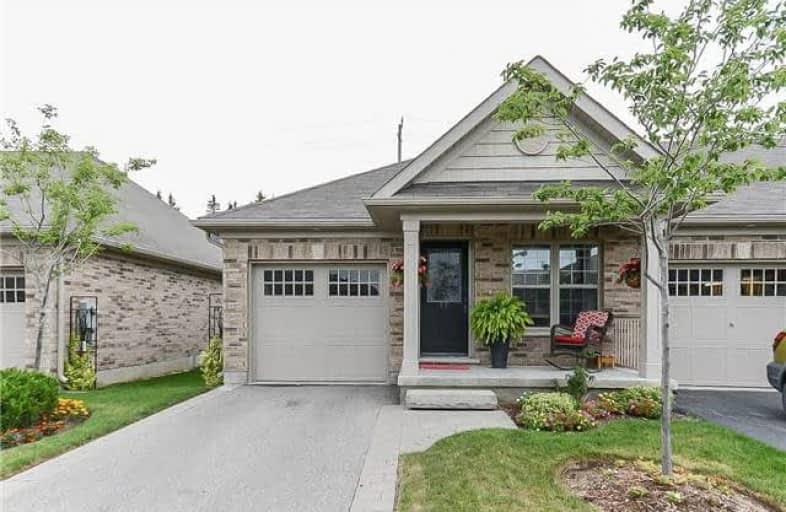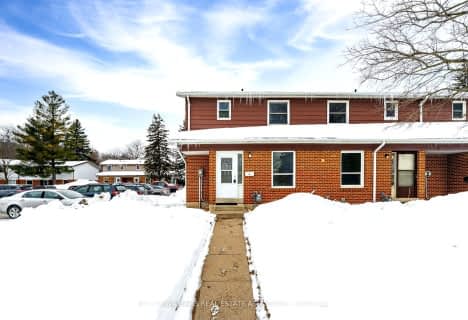Sold on Aug 16, 2017
Note: Property is not currently for sale or for rent.

-
Type: Condo Townhouse
-
Style: Bungalow
-
Size: 1000 sqft
-
Pets: Restrict
-
Age: No Data
-
Taxes: $3,020 per year
-
Maintenance Fees: 240 /mo
-
Days on Site: 4 Days
-
Added: Sep 07, 2019 (4 days on market)
-
Updated:
-
Last Checked: 2 months ago
-
MLS®#: W3898231
-
Listed By: Ipro realty ltd., brokerage
Elegant Two Bedroom Charleston Bungalow In The Popular&Rarely Available Neighbourhood Of Arbour Lane. Just Over 1000 Sqft End Unit Feels More Like A Semi.Pride Of Original Owner Is Evident Throughout.S.S. Appliances, Open Concept With Walk Out To The Beautiful Private Yard With Deck And Patio.Two Bedrooms, Main Fl. Laundry.Neutral Colours, Hardwood &Tile Floors On Main,Hrdwd Staircase Leading To Finished Basement With 3 Pc Bath And Lots Of Room For Storage
Extras
Snow Cleared To Door Included In Condo Fees, Easy Parking For Visitors Directly Across From The Front Door.Includes All Appliances, Electrical Light Fixtures, Ceiling Fans And Window Coverings, Phantom Door, Central Vac.Gas Bbq
Property Details
Facts for 08-17 John Goy Sr. Trail, Halton Hills
Status
Days on Market: 4
Last Status: Sold
Sold Date: Aug 16, 2017
Closed Date: Oct 12, 2017
Expiry Date: Nov 13, 2017
Sold Price: $525,000
Unavailable Date: Aug 16, 2017
Input Date: Aug 12, 2017
Property
Status: Sale
Property Type: Condo Townhouse
Style: Bungalow
Size (sq ft): 1000
Area: Halton Hills
Community: Acton
Availability Date: T.B.A
Inside
Bedrooms: 2
Bathrooms: 2
Kitchens: 1
Rooms: 10
Den/Family Room: No
Patio Terrace: None
Unit Exposure: North
Air Conditioning: Central Air
Fireplace: No
Laundry Level: Main
Ensuite Laundry: Yes
Washrooms: 2
Building
Stories: 1
Basement: Finished
Basement 2: Full
Heat Type: Forced Air
Heat Source: Gas
Exterior: Brick
Exterior: Vinyl Siding
Special Designation: Unknown
Parking
Parking Included: Yes
Garage Type: Built-In
Parking Designation: Owned
Parking Features: Surface
Covered Parking Spaces: 1
Total Parking Spaces: 2
Garage: 1
Locker
Locker: None
Fees
Tax Year: 2017
Taxes Included: No
Building Insurance Included: Yes
Cable Included: No
Central A/C Included: No
Common Elements Included: Yes
Heating Included: No
Hydro Included: No
Water Included: No
Taxes: $3,020
Highlights
Amenity: Bbqs Allowed
Amenity: Visitor Parking
Feature: Cul De Sac
Feature: Library
Feature: Park
Feature: Place Of Worship
Feature: Rec Centre
Feature: Wooded/Treed
Land
Cross Street: Wallace/Doctor Moore
Municipality District: Halton Hills
Zoning: Residential
Condo
Condo Registry Office: HSCP
Condo Corp#: 600
Property Management: Larlyn Property Management
Additional Media
- Virtual Tour: http://www.myvisuallistings.com/vtnb/246147
Rooms
Room details for 08-17 John Goy Sr. Trail, Halton Hills
| Type | Dimensions | Description |
|---|---|---|
| Kitchen Main | 2.74 x 3.23 | Stainless Steel Appl, Open Concept, Granite Counter |
| Living Main | 3.29 x 3.78 | Hardwood Floor, W/O To Deck, Open Concept |
| Dining Main | 3.29 x 3.47 | Hardwood Floor, Open Concept |
| Master Main | 4.27 x 3.23 | Hardwood Floor, Double Closet, Window |
| 2nd Br Main | 3.23 x 2.44 | Hardwood Floor, Double Closet, Window |
| Laundry Main | - | Tile Floor |
| Bathroom Main | - | Tile Floor, 4 Pc Bath |
| Family Bsmt | 6.96 x 6.89 | Laminate |
| Bathroom Bsmt | - | Tile Floor, 3 Pc Bath |
| Utility Bsmt | - |
| XXXXXXXX | XXX XX, XXXX |
XXXX XXX XXXX |
$XXX,XXX |
| XXX XX, XXXX |
XXXXXX XXX XXXX |
$XXX,XXX |
| XXXXXXXX XXXX | XXX XX, XXXX | $525,000 XXX XXXX |
| XXXXXXXX XXXXXX | XXX XX, XXXX | $525,000 XXX XXXX |

Limehouse Public School
Elementary: PublicEcole Harris Mill Public School
Elementary: PublicRobert Little Public School
Elementary: PublicBrookville Public School
Elementary: PublicSt Joseph's School
Elementary: CatholicMcKenzie-Smith Bennett
Elementary: PublicDay School -Wellington Centre For ContEd
Secondary: PublicGary Allan High School - Halton Hills
Secondary: PublicActon District High School
Secondary: PublicErin District High School
Secondary: PublicChrist the King Catholic Secondary School
Secondary: CatholicGeorgetown District High School
Secondary: Public- 2 bath
- 3 bed
- 1000 sqft



