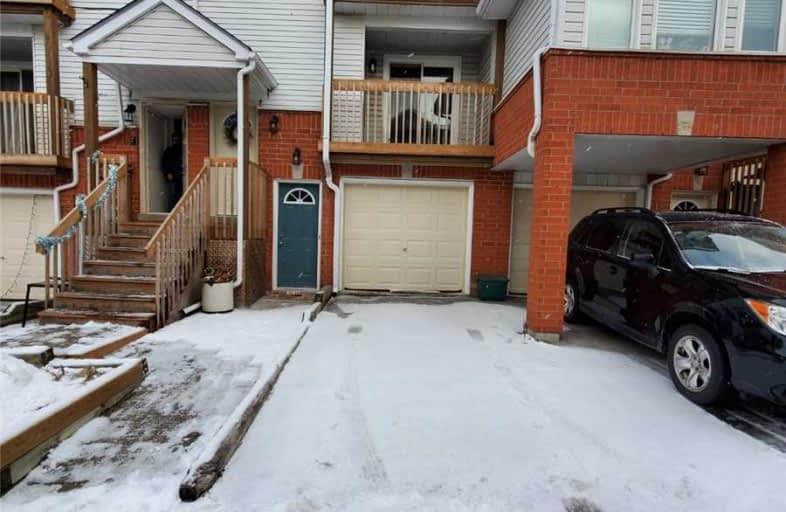Leased on Jan 09, 2020
Note: Property is not currently for sale or for rent.

-
Type: Condo Townhouse
-
Style: 2-Storey
-
Size: 1000 sqft
-
Pets: Restrict
-
Lease Term: No Data
-
Possession: Tbd
-
All Inclusive: N
-
Age: 16-30 years
-
Days on Site: 19 Days
-
Added: Dec 21, 2019 (2 weeks on market)
-
Updated:
-
Last Checked: 3 months ago
-
MLS®#: W4656766
-
Listed By: Coldwell banker sun realty, brokerage
Adorable 3 Bedroom Townhouse Featuring Laminate Floors On Main And 2nd Floor And Porcelain Tile Floor Kitchen With Back Splash, Kitchen Window Overlooks The Park. Main Level Features 2Pc Powder Room. Laundry And Access To The Garage. Living Room Is Bright With Walkout To The Patio. Upper Level Features Spacious Bedrooms And An Updated 4Pc Bathroom, Master Can Accommodate King Size Bed And Has Walkout To Open Balcony.
Extras
All Elfs, B/I Dishwasher And Microwave, Stainless Steel Appliances In The Kitchen, Ventless/Stackable Washer Dryer, Window Coverings, Garage Door Opener Remote & Scale Blaster Water Conditioner.
Property Details
Facts for 17 Wylie Circle, Halton Hills
Status
Days on Market: 19
Last Status: Leased
Sold Date: Jan 09, 2020
Closed Date: Feb 01, 2020
Expiry Date: Mar 11, 2020
Sold Price: $2,150
Unavailable Date: Jan 09, 2020
Input Date: Dec 22, 2019
Prior LSC: Leased
Property
Status: Lease
Property Type: Condo Townhouse
Style: 2-Storey
Size (sq ft): 1000
Age: 16-30
Area: Halton Hills
Community: Georgetown
Availability Date: Tbd
Inside
Bedrooms: 3
Bathrooms: 2
Kitchens: 1
Rooms: 6
Den/Family Room: No
Patio Terrace: Open
Unit Exposure: North
Air Conditioning: Central Air
Fireplace: No
Laundry: Ensuite
Laundry Level: Main
Washrooms: 2
Utilities
Utilities Included: N
Building
Stories: 1
Basement: None
Heat Type: Baseboard
Heat Source: Electric
Exterior: Alum Siding
Exterior: Brick
Private Entrance: Y
Special Designation: Unknown
Parking
Parking Included: Yes
Garage Type: Attached
Parking Designation: Owned
Parking Features: Private
Covered Parking Spaces: 1
Total Parking Spaces: 2
Garage: 1
Locker
Locker: None
Fees
Building Insurance Included: Yes
Cable Included: No
Central A/C Included: No
Common Elements Included: Yes
Heating Included: No
Hydro Included: No
Water Included: No
Land
Cross Street: Maple Ave & Stewart
Municipality District: Halton Hills
Condo
Condo Registry Office: HCC
Condo Corp#: 245
Property Management: Tag Management
Rooms
Room details for 17 Wylie Circle, Halton Hills
| Type | Dimensions | Description |
|---|---|---|
| Kitchen Main | 2.06 x 3.56 | Porcelain Floor, B/I Dishwasher, B/I Microwave |
| Dining Main | 5.12 x 2.84 | Illuminated Ceiling, Open Concept, O/Looks Living |
| Living Main | 2.97 x 4.29 | Illuminated Ceiling, Pass Through, W/O To Patio |
| Master 2nd | 4.45 x 3.07 | Illuminated Ceiling, Semi Ensuite, W/O To Balcony |
| 2nd Br 2nd | 2.64 x 4.06 | Illuminated Ceiling, Window, W/I Closet |
| 3rd Br 2nd | 2.36 x 4.06 | Illuminated Ceiling, Window, W/I Closet |
| XXXXXXXX | XXX XX, XXXX |
XXXXXX XXX XXXX |
$X,XXX |
| XXX XX, XXXX |
XXXXXX XXX XXXX |
$X,XXX | |
| XXXXXXXX | XXX XX, XXXX |
XXXX XXX XXXX |
$XXX,XXX |
| XXX XX, XXXX |
XXXXXX XXX XXXX |
$XXX,XXX |
| XXXXXXXX XXXXXX | XXX XX, XXXX | $2,150 XXX XXXX |
| XXXXXXXX XXXXXX | XXX XX, XXXX | $2,150 XXX XXXX |
| XXXXXXXX XXXX | XXX XX, XXXX | $475,000 XXX XXXX |
| XXXXXXXX XXXXXX | XXX XX, XXXX | $449,000 XXX XXXX |

Harrison Public School
Elementary: PublicGlen Williams Public School
Elementary: PublicPark Public School
Elementary: PublicSt Francis of Assisi Separate School
Elementary: CatholicHoly Cross Catholic School
Elementary: CatholicCentennial Middle School
Elementary: PublicJean Augustine Secondary School
Secondary: PublicGary Allan High School - Halton Hills
Secondary: PublicParkholme School
Secondary: PublicChrist the King Catholic Secondary School
Secondary: CatholicGeorgetown District High School
Secondary: PublicSt Edmund Campion Secondary School
Secondary: Catholic

