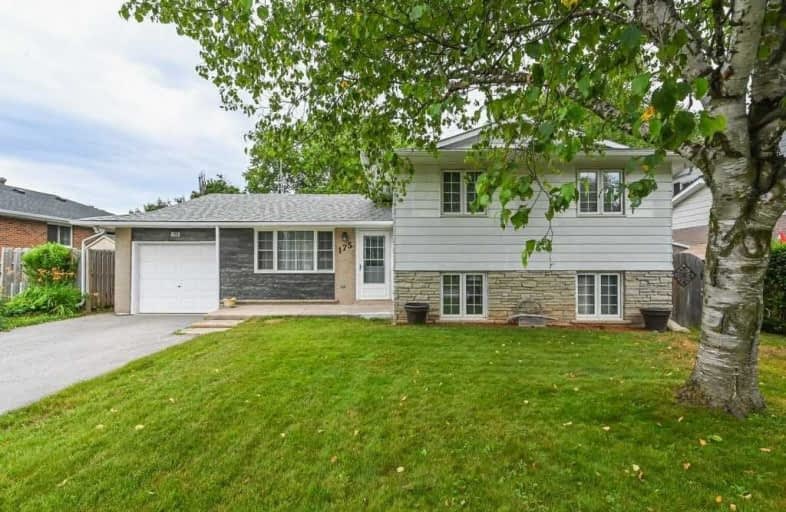Sold on Jul 27, 2020
Note: Property is not currently for sale or for rent.

-
Type: Detached
-
Style: Sidesplit 3
-
Size: 1100 sqft
-
Lot Size: 60 x 110 Feet
-
Age: 31-50 years
-
Taxes: $3,620 per year
-
Days on Site: 4 Days
-
Added: Jul 23, 2020 (4 days on market)
-
Updated:
-
Last Checked: 3 months ago
-
MLS®#: W4843421
-
Listed By: Royal lepage royal city realty ltd., brokerage
This Lovely Sidesplit Is Located In A Quiet Little Pocket Of Acton Within Walking Distance To Fairy Lake. Full Living And Dining Areas, Beautiful Modern Kitchen, 3+1 Bedrooms And 2 Bathrooms. There Is Also A Spacious Recreation Room, Utility Room And A Ton Of Storage In The Crawl Space. The Fully Fenced Rear Yard Has Plenty Of Outdoor Entertaining And Play Space. By Appointment Only.
Extras
Refrigerator, Stove, Dishwasher, Washer, Dryer, Central-Vac, Central-Air Conditioner, Water Softener, Electric Light Fixtures, Automatic Garage Door Opener And Remotes.
Property Details
Facts for 175 Tidey Avenue, Halton Hills
Status
Days on Market: 4
Last Status: Sold
Sold Date: Jul 27, 2020
Closed Date: Oct 15, 2020
Expiry Date: Oct 23, 2020
Sold Price: $712,000
Unavailable Date: Jul 27, 2020
Input Date: Jul 24, 2020
Prior LSC: Sold
Property
Status: Sale
Property Type: Detached
Style: Sidesplit 3
Size (sq ft): 1100
Age: 31-50
Area: Halton Hills
Community: Acton
Availability Date: 30-59 Days
Inside
Bedrooms: 4
Bathrooms: 2
Kitchens: 1
Rooms: 9
Den/Family Room: Yes
Air Conditioning: Central Air
Fireplace: No
Washrooms: 2
Building
Basement: Finished
Basement 2: Part Bsmt
Heat Type: Forced Air
Heat Source: Gas
Exterior: Alum Siding
Exterior: Brick
Water Supply: Municipal
Special Designation: Unknown
Parking
Driveway: Pvt Double
Garage Spaces: 1
Garage Type: Attached
Covered Parking Spaces: 4
Total Parking Spaces: 5
Fees
Tax Year: 2020
Tax Legal Description: Lt 82, Pl 603 ;Also Shown On Pl 1098 ;Halton Hills
Taxes: $3,620
Land
Cross Street: Tidey And Elmore
Municipality District: Halton Hills
Fronting On: East
Pool: None
Sewer: Sewers
Lot Depth: 110 Feet
Lot Frontage: 60 Feet
Additional Media
- Virtual Tour: https://unbranded.youriguide.com/175_tidey_ave_acton_on
Rooms
Room details for 175 Tidey Avenue, Halton Hills
| Type | Dimensions | Description |
|---|---|---|
| Living Main | 5.46 x 3.35 | |
| Dining Main | 2.90 x 6.02 | |
| Kitchen Main | 2.74 x 5.16 | |
| Master 2nd | 3.20 x 3.73 | |
| Br 2nd | 3.20 x 4.17 | |
| Br 2nd | 2.82 x 3.15 | |
| Rec Bsmt | 3.02 x 4.98 | |
| Br Bsmt | 2.57 x 2.95 | |
| Utility Bsmt | 2.36 x 2.74 |
| XXXXXXXX | XXX XX, XXXX |
XXXX XXX XXXX |
$XXX,XXX |
| XXX XX, XXXX |
XXXXXX XXX XXXX |
$XXX,XXX | |
| XXXXXXXX | XXX XX, XXXX |
XXXX XXX XXXX |
$XXX,XXX |
| XXX XX, XXXX |
XXXXXX XXX XXXX |
$XXX,XXX |
| XXXXXXXX XXXX | XXX XX, XXXX | $712,000 XXX XXXX |
| XXXXXXXX XXXXXX | XXX XX, XXXX | $711,000 XXX XXXX |
| XXXXXXXX XXXX | XXX XX, XXXX | $642,000 XXX XXXX |
| XXXXXXXX XXXXXX | XXX XX, XXXX | $649,900 XXX XXXX |

Limehouse Public School
Elementary: PublicEcole Harris Mill Public School
Elementary: PublicRobert Little Public School
Elementary: PublicRockwood Centennial Public School
Elementary: PublicSt Joseph's School
Elementary: CatholicMcKenzie-Smith Bennett
Elementary: PublicDay School -Wellington Centre For ContEd
Secondary: PublicGary Allan High School - Halton Hills
Secondary: PublicActon District High School
Secondary: PublicErin District High School
Secondary: PublicChrist the King Catholic Secondary School
Secondary: CatholicGeorgetown District High School
Secondary: Public- 2 bath
- 5 bed
- 1500 sqft
196 Eastern Avenue, Halton Hills, Ontario • L7J 2E7 • 1045 - AC Acton



