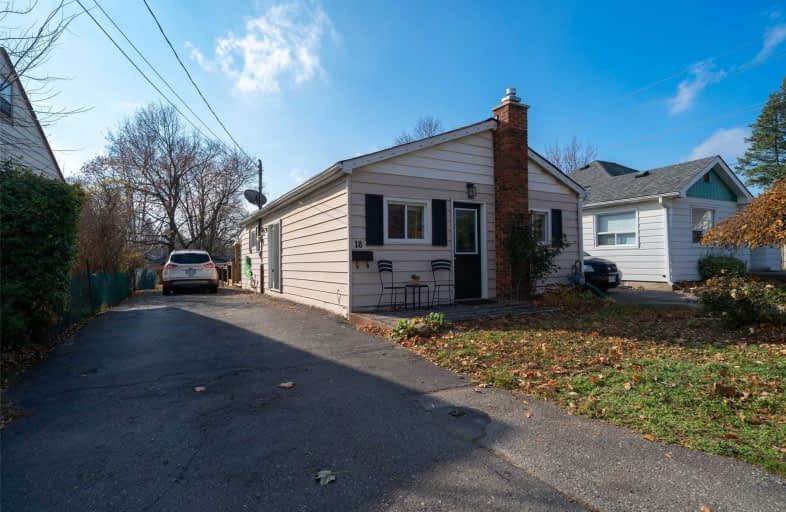Sold on Nov 26, 2020
Note: Property is not currently for sale or for rent.

-
Type: Detached
-
Style: Bungalow
-
Lot Size: 25.98 x 104 Feet
-
Age: 51-99 years
-
Taxes: $2,795 per year
-
Days on Site: 10 Days
-
Added: Nov 16, 2020 (1 week on market)
-
Updated:
-
Last Checked: 3 months ago
-
MLS®#: W4990421
-
Listed By: Royal lepage meadowtowne realty, brokerage
First Time Home Buyer? Downsizing? Want To Add This Little Beauty To Your Investment Portfolio? Go Station Just A Short Walk Up The Street. Great Outdoor Space With A Large Deck And Garden Shed. This Brightly Newly Painted Main Floor Bungalow Is Ready To Move In!
Extras
Washer/Dryer, Fridge, Stove (2020), Dishwasher, Hot Water Heater, Garden Shed,
Property Details
Facts for 18 Victoria Street, Halton Hills
Status
Days on Market: 10
Last Status: Sold
Sold Date: Nov 26, 2020
Closed Date: Jan 27, 2021
Expiry Date: Apr 30, 2021
Sold Price: $539,000
Unavailable Date: Nov 26, 2020
Input Date: Nov 16, 2020
Prior LSC: Sold
Property
Status: Sale
Property Type: Detached
Style: Bungalow
Age: 51-99
Area: Halton Hills
Community: Georgetown
Availability Date: Tbd
Assessment Amount: $359,000
Assessment Year: 2020
Inside
Bedrooms: 1
Bathrooms: 2
Kitchens: 1
Rooms: 3
Den/Family Room: No
Air Conditioning: Wall Unit
Fireplace: Yes
Laundry Level: Lower
Central Vacuum: N
Washrooms: 2
Utilities
Electricity: Yes
Gas: Yes
Cable: Yes
Telephone: Yes
Building
Basement: Finished
Basement 2: Sep Entrance
Heat Type: Forced Air
Heat Source: Gas
Exterior: Alum Siding
Elevator: N
UFFI: No
Water Supply: Municipal
Special Designation: Unknown
Other Structures: Garden Shed
Retirement: N
Parking
Driveway: Private
Garage Type: None
Covered Parking Spaces: 3
Total Parking Spaces: 3
Fees
Tax Year: 2020
Tax Legal Description: Pt Lt 19, Con 9 Esq, Part 1, 2, 20R7567, Town Of H
Taxes: $2,795
Land
Cross Street: College And Victoria
Municipality District: Halton Hills
Fronting On: West
Pool: None
Sewer: Sewers
Lot Depth: 104 Feet
Lot Frontage: 25.98 Feet
Acres: < .50
Zoning: R1
Additional Media
- Virtual Tour: https://unbranded.youriguide.com/18_victoria_st_halton_hills_on
Rooms
Room details for 18 Victoria Street, Halton Hills
| Type | Dimensions | Description |
|---|---|---|
| Living Main | 3.04 x 4.31 | Laminate, Combined W/Dining, Combined W/Kitchen |
| Kitchen Main | 3.12 x 5.80 | Galley Kitchen, W/O To Yard, Glass Doors |
| Dining Main | 2.89 x 2.99 | Large Window, Laminate, L-Shaped Room |
| Br Main | 2.75 x 2.96 | Double Closet, O/Looks Backyard, Laminate |
| Rec Bsmt | 3.29 x 4.60 | Vinyl Floor, Gas Fireplace, 3 Pc Bath |
| Utility Bsmt | - |
| XXXXXXXX | XXX XX, XXXX |
XXXX XXX XXXX |
$XXX,XXX |
| XXX XX, XXXX |
XXXXXX XXX XXXX |
$XXX,XXX | |
| XXXXXXXX | XXX XX, XXXX |
XXXXXXX XXX XXXX |
|
| XXX XX, XXXX |
XXXXXX XXX XXXX |
$XXX,XXX |
| XXXXXXXX XXXX | XXX XX, XXXX | $539,000 XXX XXXX |
| XXXXXXXX XXXXXX | XXX XX, XXXX | $549,900 XXX XXXX |
| XXXXXXXX XXXXXXX | XXX XX, XXXX | XXX XXXX |
| XXXXXXXX XXXXXX | XXX XX, XXXX | $549,900 XXX XXXX |

Joseph Gibbons Public School
Elementary: PublicHarrison Public School
Elementary: PublicGlen Williams Public School
Elementary: PublicPark Public School
Elementary: PublicHoly Cross Catholic School
Elementary: CatholicCentennial Middle School
Elementary: PublicJean Augustine Secondary School
Secondary: PublicGary Allan High School - Halton Hills
Secondary: PublicParkholme School
Secondary: PublicChrist the King Catholic Secondary School
Secondary: CatholicGeorgetown District High School
Secondary: PublicSt Edmund Campion Secondary School
Secondary: Catholic

