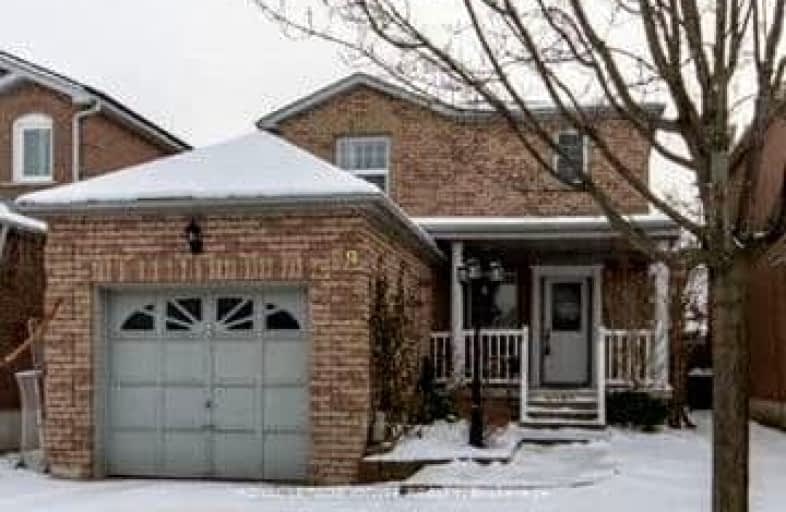Very Walkable
- Most errands can be accomplished on foot.
71
/100
Bikeable
- Some errands can be accomplished on bike.
66
/100

ÉÉC du Sacré-Coeur-Georgetown
Elementary: Catholic
0.73 km
George Kennedy Public School
Elementary: Public
1.36 km
Silver Creek Public School
Elementary: Public
1.20 km
Ethel Gardiner Public School
Elementary: Public
0.81 km
St Brigid School
Elementary: Catholic
0.94 km
St Catherine of Alexandria Elementary School
Elementary: Catholic
0.44 km
Jean Augustine Secondary School
Secondary: Public
5.68 km
Gary Allan High School - Halton Hills
Secondary: Public
3.59 km
St. Roch Catholic Secondary School
Secondary: Catholic
7.19 km
Christ the King Catholic Secondary School
Secondary: Catholic
3.07 km
Georgetown District High School
Secondary: Public
3.83 km
St Edmund Campion Secondary School
Secondary: Catholic
7.80 km
-
Andrew Mccandles
500 Elbern Markell Dr, Brampton ON L6X 5L3 5.77km -
Tobias Mason Park
3200 Cactus Gate, Mississauga ON L5N 8L6 9.04km -
Sid Manser Park
Hallstone Rd (Creditview Road), Brampton ON 9.4km
-
TD Canada Trust Branch and ATM
9435 Mississauga Rd, Brampton ON L6X 0Z8 5.84km -
TD Bank Financial Group
10998 Chinguacousy Rd, Brampton ON L7A 0P1 8.73km -
Localcoin Bitcoin ATM - Punjab Grocers
550 Queen St W, Brampton ON L6X 3E1 9.18km






