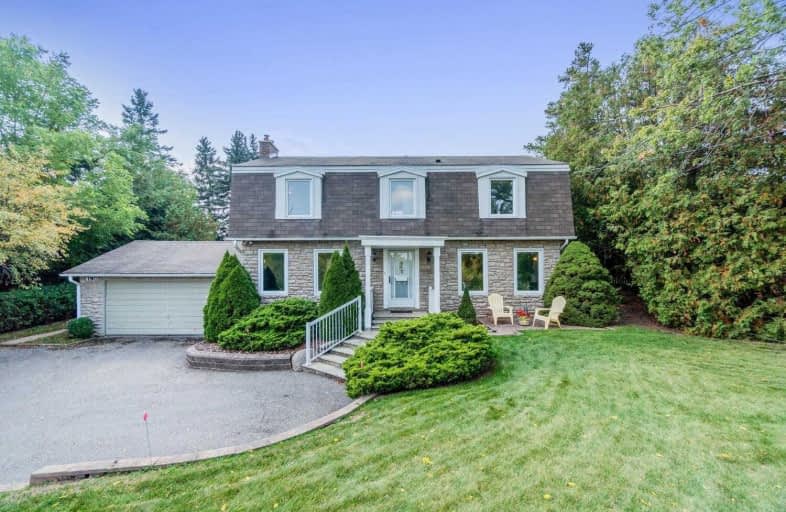Sold on Oct 04, 2020
Note: Property is not currently for sale or for rent.

-
Type: Detached
-
Style: 2-Storey
-
Size: 1500 sqft
-
Lot Size: 97 x 133 Feet
-
Age: 31-50 years
-
Taxes: $5,287 per year
-
Days on Site: 4 Days
-
Added: Sep 30, 2020 (4 days on market)
-
Updated:
-
Last Checked: 3 months ago
-
MLS®#: W4933595
-
Listed By: Your home today realty inc., brokerage
Park District! Welcome To This Custom 4 Bdrm, 3 Bth Home On Large Lot O/L Cedarvale Park. Flagstone Steps Welcome You To This Well-Kept Home. The Mn Level Offers A Comb Liv/Din Rm W/Beamed Ceiling, Hrdwd & French Drs. The Kitchen Offers Great Workspace, Pot Drawers, Bcksplsh, Pantry, Island & Adjoining Solarium With W/O To Partially Cov'd Deck O/L Gardens & Lovely Private Yard. The Fam Rm, W/Unique Gas F/P, 2-Pc, Laundry & 2nd W/O Complete The Level.
Extras
The Upper Level Offers 4-Spac Bdrms, The Mstr With W/I Closet & 4-Pc Enste. A Part Fin Bsmnt Has Rec Rm & Loads Of Stor/Utility Space. Garage Access & Large Drive W/Turn-Around Complete The Package. Steps To Downtown, Library, Shops & More!
Property Details
Facts for 190 Main Street South, Halton Hills
Status
Days on Market: 4
Last Status: Sold
Sold Date: Oct 04, 2020
Closed Date: Nov 10, 2020
Expiry Date: Dec 30, 2020
Sold Price: $921,000
Unavailable Date: Oct 04, 2020
Input Date: Sep 30, 2020
Prior LSC: Listing with no contract changes
Property
Status: Sale
Property Type: Detached
Style: 2-Storey
Size (sq ft): 1500
Age: 31-50
Area: Halton Hills
Community: Georgetown
Availability Date: Tbd
Inside
Bedrooms: 4
Bathrooms: 3
Kitchens: 1
Rooms: 9
Den/Family Room: Yes
Air Conditioning: Central Air
Fireplace: Yes
Laundry Level: Main
Central Vacuum: Y
Washrooms: 3
Building
Basement: Full
Basement 2: Part Fin
Heat Type: Forced Air
Heat Source: Gas
Exterior: Brick
Exterior: Stone
Water Supply: Municipal
Special Designation: Unknown
Parking
Driveway: Private
Garage Spaces: 2
Garage Type: Attached
Covered Parking Spaces: 4
Total Parking Spaces: 6
Fees
Tax Year: 2020
Tax Legal Description: Plan 523 Lot 10
Taxes: $5,287
Highlights
Feature: Golf
Feature: Hospital
Feature: Library
Feature: Park
Feature: School
Land
Cross Street: Maple Ave/ Main St
Municipality District: Halton Hills
Fronting On: West
Parcel Number: 250310078
Pool: None
Sewer: Sewers
Lot Depth: 133 Feet
Lot Frontage: 97 Feet
Zoning: R1
Additional Media
- Virtual Tour: https://tours.virtualgta.com/1690856?idx=1
Rooms
Room details for 190 Main Street South, Halton Hills
| Type | Dimensions | Description |
|---|---|---|
| Living Main | 3.88 x 7.09 | Hardwood Floor, Combined W/Dining, French Doors |
| Dining Main | 3.88 x 7.09 | Hardwood Floor, Combined W/Living, Window |
| Kitchen Main | 3.65 x 3.37 | Vinyl Floor, Centre Island, Pantry |
| Solarium Main | 3.02 x 3.52 | Vinyl Floor, Pot Lights, W/O To Deck |
| Family Main | 3.69 x 5.50 | Hardwood Floor, Gas Fireplace, Window |
| Master 2nd | 2.37 x 4.85 | Broadloom, W/I Closet, 4 Pc Ensuite |
| 2nd Br 2nd | 3.66 x 3.68 | Broadloom, Double Closet, Window |
| 3rd Br 2nd | 3.06 x 3.71 | Broadloom, Closet, Window |
| 4th Br 2nd | 2.54 x 3.68 | Broadloom, Double Closet, B/I Shelves |
| Rec Bsmt | 2.98 x 6.80 | Broadloom, B/I Shelves, Wainscoting |
| XXXXXXXX | XXX XX, XXXX |
XXXX XXX XXXX |
$XXX,XXX |
| XXX XX, XXXX |
XXXXXX XXX XXXX |
$XXX,XXX |
| XXXXXXXX XXXX | XXX XX, XXXX | $921,000 XXX XXXX |
| XXXXXXXX XXXXXX | XXX XX, XXXX | $799,900 XXX XXXX |

Joseph Gibbons Public School
Elementary: PublicHarrison Public School
Elementary: PublicPark Public School
Elementary: PublicStewarttown Middle School
Elementary: PublicHoly Cross Catholic School
Elementary: CatholicCentennial Middle School
Elementary: PublicJean Augustine Secondary School
Secondary: PublicGary Allan High School - Halton Hills
Secondary: PublicParkholme School
Secondary: PublicChrist the King Catholic Secondary School
Secondary: CatholicGeorgetown District High School
Secondary: PublicSt Edmund Campion Secondary School
Secondary: Catholic

