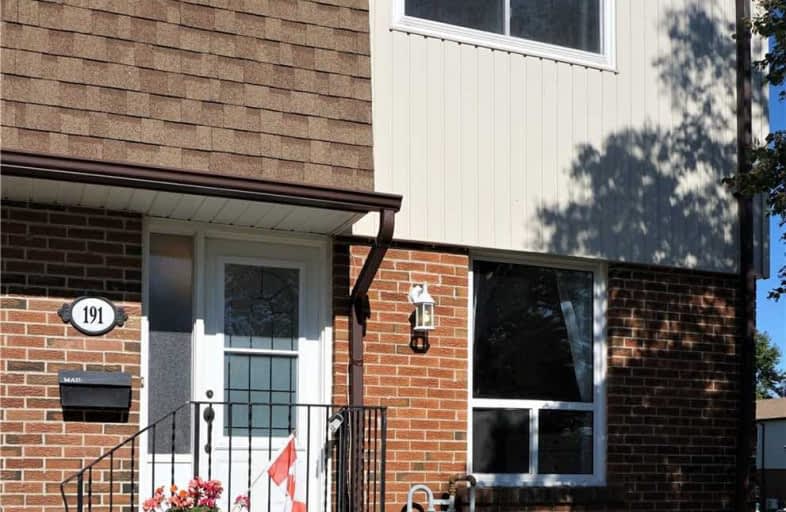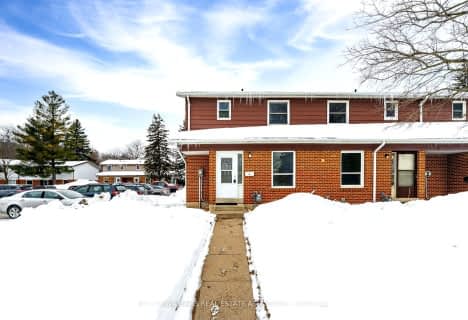Sold on Oct 02, 2020
Note: Property is not currently for sale or for rent.

-
Type: Condo Townhouse
-
Style: 2-Storey
-
Size: 1200 sqft
-
Pets: Restrict
-
Age: 31-50 years
-
Taxes: $2,017 per year
-
Maintenance Fees: 420 /mo
-
Days on Site: 11 Days
-
Added: Sep 21, 2020 (1 week on market)
-
Updated:
-
Last Checked: 3 months ago
-
MLS®#: W4920938
-
Listed By: Royal lepage meadowtowne realty, brokerage
Time To Get Into The Market, Great Opportunity For Home Ownership End Unit Condo Townhouse,Spacious 1214Sq.Ft. Open Concept Living&Dining Rms W/Crown Molding W/O To Deck&Fenced Yard.Bright Kitchen W/Lrg Window+S/S Appliances.3 Bed, 1.5 Bath,Part Finished Bsmt W/Rec Rm,Excercise Rm,Natural Gas Heat&Central Air Conditioning.Parking In Front+Additional Rental Space Available.Enjoy Small Town Living In A Family Friendly Neighbourhood W/Schools, Shopping+Go Train
Extras
Include: All Electric Light Fixtures, All Window Treatments, Fridge, Stove, Built-In Dishwasher, Clothes Washer + Dryer.
Property Details
Facts for 20-191 Kingham Road, Halton Hills
Status
Days on Market: 11
Last Status: Sold
Sold Date: Oct 02, 2020
Closed Date: Dec 10, 2020
Expiry Date: Dec 31, 2020
Sold Price: $461,500
Unavailable Date: Oct 02, 2020
Input Date: Sep 21, 2020
Property
Status: Sale
Property Type: Condo Townhouse
Style: 2-Storey
Size (sq ft): 1200
Age: 31-50
Area: Halton Hills
Community: Acton
Inside
Bedrooms: 3
Bathrooms: 2
Kitchens: 1
Rooms: 6
Den/Family Room: No
Patio Terrace: None
Unit Exposure: South
Air Conditioning: Central Air
Fireplace: No
Laundry Level: Lower
Central Vacuum: N
Ensuite Laundry: Yes
Washrooms: 2
Building
Stories: 1
Basement: Full
Basement 2: Part Fin
Heat Type: Forced Air
Heat Source: Gas
Exterior: Brick
Exterior: Vinyl Siding
Elevator: N
UFFI: No
Physically Handicapped-Equipped: N
Special Designation: Unknown
Retirement: N
Parking
Parking Included: Yes
Garage Type: None
Parking Designation: Owned
Parking Features: Private
Parking Type2: Rental
Parking Spot #2: U
Covered Parking Spaces: 1
Total Parking Spaces: 2
Parking Cost: 35
Locker
Locker: None
Fees
Tax Year: 2020
Taxes Included: No
Building Insurance Included: Yes
Cable Included: Yes
Central A/C Included: No
Common Elements Included: Yes
Heating Included: No
Hydro Included: No
Water Included: Yes
Taxes: $2,017
Highlights
Amenity: Bbqs Allowed
Feature: Fenced Yard
Feature: Park
Feature: School
Land
Cross Street: Kingham Rd & Greenor
Municipality District: Halton Hills
Parcel Number: 079280020
Condo
Condo Registry Office: HALT
Condo Corp#: 29
Property Management: Wilson Blanchard
Additional Media
- Virtual Tour: https://video214.com/play/JREK3e6MGz0KK8Qw2Bp1qw/s/dark
Rooms
Room details for 20-191 Kingham Road, Halton Hills
| Type | Dimensions | Description |
|---|---|---|
| Living Main | 3.08 x 4.69 | Laminate, Large Window, W/O To Deck |
| Dining Main | 2.32 x 3.39 | Laminate, Open Concept |
| Kitchen Main | 3.18 x 3.25 | Laminate, Stainless Steel Appl, Large Window |
| Master 2nd | 3.39 x 4.72 | Laminate |
| 2nd Br 2nd | 2.54 x 4.19 | Laminate |
| 3rd Br 2nd | 2.54 x 3.13 | Laminate |
| Rec Lower | 3.07 x 4.81 | Laminate |
| Exercise Lower | 2.18 x 3.60 | Partly Finished |
| Laundry Lower | 3.36 x 3.42 | Unfinished |
| XXXXXXXX | XXX XX, XXXX |
XXXX XXX XXXX |
$XXX,XXX |
| XXX XX, XXXX |
XXXXXX XXX XXXX |
$XXX,XXX |
| XXXXXXXX XXXX | XXX XX, XXXX | $461,500 XXX XXXX |
| XXXXXXXX XXXXXX | XXX XX, XXXX | $439,900 XXX XXXX |

Limehouse Public School
Elementary: PublicEcole Harris Mill Public School
Elementary: PublicRobert Little Public School
Elementary: PublicBrookville Public School
Elementary: PublicSt Joseph's School
Elementary: CatholicMcKenzie-Smith Bennett
Elementary: PublicDay School -Wellington Centre For ContEd
Secondary: PublicGary Allan High School - Halton Hills
Secondary: PublicActon District High School
Secondary: PublicErin District High School
Secondary: PublicChrist the King Catholic Secondary School
Secondary: CatholicGeorgetown District High School
Secondary: Public- 2 bath
- 3 bed
- 1000 sqft



