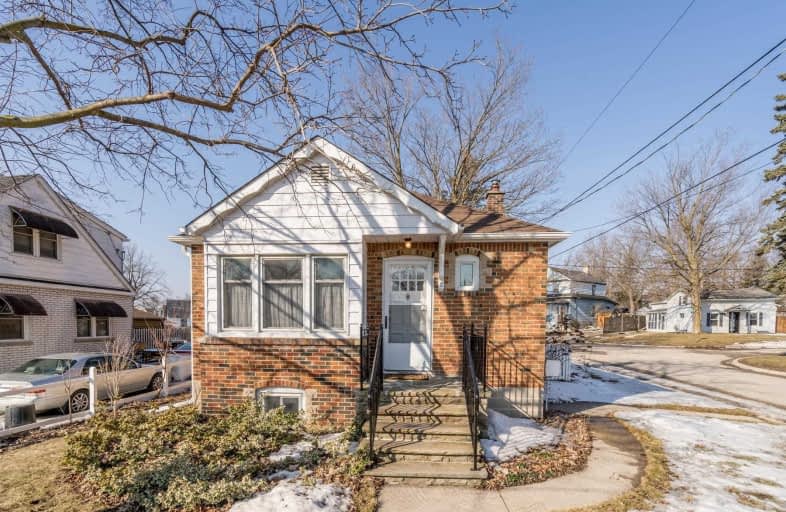Sold on Apr 08, 2019
Note: Property is not currently for sale or for rent.

-
Type: Detached
-
Style: Bungalow
-
Size: 700 sqft
-
Lot Size: 40 x 130 Feet
-
Age: 51-99 years
-
Taxes: $3,109 per year
-
Days on Site: 16 Days
-
Added: Mar 23, 2019 (2 weeks on market)
-
Updated:
-
Last Checked: 3 months ago
-
MLS®#: W4391523
-
Listed By: Royal lepage meadowtowne realty, brokerage
Singularly Appealing. Detached Well Maintained 2 Bedroom Bungalow On Quiet Cul-De-Sac, Complete With White Picket Fence, & Easy Walk To The Go Station. The Carpet-Free Main Floor Has A Modified Layout Including A Renovated Euro-Kitchen With Granite Counters, Bright Master, & All-Season Multi-Purpose Sunroom Addition.The Bsmt Has 2 Entrances & Inc. Cantina, 3 Pce Bathroom, Laundry, Office And Rec Room.
Extras
Furnace 2015. Good Sized Yard, Detached Garage. Hwt Rental. Include 2 X Fridges, 1Stove, 1 Cooktop/Oven, Dishwasher, Washer, Dryer, Chest Freezer, Fence Pickets In Garage.
Property Details
Facts for 2 Ostrander Boulevard, Halton Hills
Status
Days on Market: 16
Last Status: Sold
Sold Date: Apr 08, 2019
Closed Date: May 01, 2019
Expiry Date: Jul 31, 2019
Sold Price: $580,000
Unavailable Date: Apr 08, 2019
Input Date: Mar 23, 2019
Property
Status: Sale
Property Type: Detached
Style: Bungalow
Size (sq ft): 700
Age: 51-99
Area: Halton Hills
Community: Georgetown
Availability Date: Tba
Inside
Bedrooms: 2
Bathrooms: 2
Kitchens: 2
Rooms: 5
Den/Family Room: No
Air Conditioning: None
Fireplace: No
Laundry Level: Lower
Central Vacuum: N
Washrooms: 2
Building
Basement: Part Fin
Heat Type: Forced Air
Heat Source: Gas
Exterior: Brick
Energy Certificate: N
Water Supply: Municipal
Special Designation: Unknown
Parking
Driveway: Private
Garage Spaces: 1
Garage Type: Detached
Covered Parking Spaces: 1
Fees
Tax Year: 2018
Tax Legal Description: Lt 1, Pl 329: Halton Hill
Taxes: $3,109
Highlights
Feature: Park
Feature: Place Of Worship
Feature: School
Land
Cross Street: Guelph/Maple
Municipality District: Halton Hills
Fronting On: West
Parcel Number: 250410003
Pool: None
Sewer: Sewers
Lot Depth: 130 Feet
Lot Frontage: 40 Feet
Zoning: Ldr1-2
Additional Media
- Virtual Tour: https://tours.virtualgta.com/1235450?idx=1
Rooms
Room details for 2 Ostrander Boulevard, Halton Hills
| Type | Dimensions | Description |
|---|---|---|
| Kitchen Main | 2.74 x 3.48 | Hardwood Floor, Granite Counter, Renovated |
| Sunroom Main | 3.17 x 6.43 | Laminate, Window Flr To Ceil, W/O To Yard |
| Living Main | 2.39 x 3.78 | Hardwood Floor, W/O To Sunroom |
| Master Main | 3.32 x 5.09 | Hardwood Floor, Bay Window, W/W Closet |
| Br Main | 2.86 x 2.89 | Hardwood Floor |
| Kitchen Bsmt | 3.06 x 3.64 | Tile Floor, Stainless Steel Co |
| Rec Bsmt | 2.91 x 6.07 | Laminate, Above Grade Window |
| Office Bsmt | 2.72 x 4.80 | Broadloom, Walk-Thru |
| XXXXXXXX | XXX XX, XXXX |
XXXXXX XXX XXXX |
$X,XXX |
| XXX XX, XXXX |
XXXXXX XXX XXXX |
$X,XXX | |
| XXXXXXXX | XXX XX, XXXX |
XXXX XXX XXXX |
$XXX,XXX |
| XXX XX, XXXX |
XXXXXX XXX XXXX |
$XXX,XXX |
| XXXXXXXX XXXXXX | XXX XX, XXXX | $2,500 XXX XXXX |
| XXXXXXXX XXXXXX | XXX XX, XXXX | $2,500 XXX XXXX |
| XXXXXXXX XXXX | XXX XX, XXXX | $580,000 XXX XXXX |
| XXXXXXXX XXXXXX | XXX XX, XXXX | $585,000 XXX XXXX |

Joseph Gibbons Public School
Elementary: PublicHarrison Public School
Elementary: PublicGlen Williams Public School
Elementary: PublicPark Public School
Elementary: PublicHoly Cross Catholic School
Elementary: CatholicCentennial Middle School
Elementary: PublicJean Augustine Secondary School
Secondary: PublicGary Allan High School - Halton Hills
Secondary: PublicParkholme School
Secondary: PublicChrist the King Catholic Secondary School
Secondary: CatholicGeorgetown District High School
Secondary: PublicSt Edmund Campion Secondary School
Secondary: Catholic

