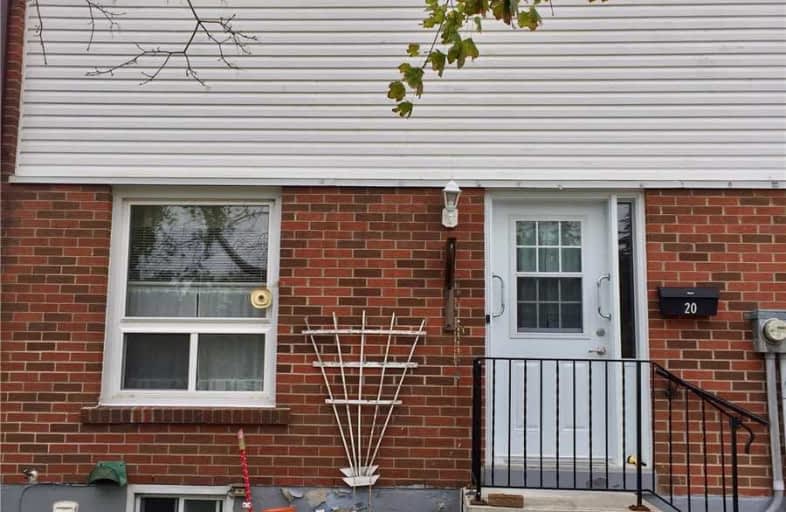Sold on Feb 19, 2019
Note: Property is not currently for sale or for rent.

-
Type: Condo Townhouse
-
Style: 2-Storey
-
Size: 1000 sqft
-
Pets: Restrict
-
Age: 31-50 years
-
Taxes: $1,791 per year
-
Maintenance Fees: 265 /mo
-
Days on Site: 11 Days
-
Added: Feb 08, 2019 (1 week on market)
-
Updated:
-
Last Checked: 3 months ago
-
MLS®#: W4355515
-
Listed By: Royal lepage escarpment realty, brokerage
Do You Love Horses? Here's Your Chance To See Them Right Outside Your Window. The Fabulous End Unit Condo Townhouse Has A Walk Out Basement Level As Well. Your Three Spacious Bedrooms Include A 2 Pce. Ensuite Off The Master And Tons Of Natural Light. A Gas Fireplace On The Main Level Is Enough To Heat The House. A Bright Eat In Kitchen Along With Three Finished Levels Offer Lots Of Living Space For Your Family. All Appliances Included.
Extras
Walking Distance To Historic Downtown Acton Offering Restaurants, Shops And Banks. Your Condo Fees Include All Exterior Work. Truly A Place To Call Home. One Parking Spot Is In Front. Easy Commuting. Excl. Window Coverings.
Property Details
Facts for 20 Kingham Road, Halton Hills
Status
Days on Market: 11
Last Status: Sold
Sold Date: Feb 19, 2019
Closed Date: Mar 22, 2019
Expiry Date: Apr 29, 2019
Sold Price: $361,400
Unavailable Date: Feb 19, 2019
Input Date: Feb 08, 2019
Property
Status: Sale
Property Type: Condo Townhouse
Style: 2-Storey
Size (sq ft): 1000
Age: 31-50
Area: Halton Hills
Community: Acton
Availability Date: Flex
Inside
Bedrooms: 3
Bathrooms: 3
Kitchens: 1
Rooms: 6
Den/Family Room: No
Patio Terrace: None
Unit Exposure: North East
Air Conditioning: None
Fireplace: Yes
Laundry Level: Lower
Ensuite Laundry: Yes
Washrooms: 3
Building
Stories: 1
Basement: Part Fin
Basement 2: W/O
Heat Type: Baseboard
Heat Source: Gas
Exterior: Brick
Exterior: Metal/Side
Special Designation: Other
Parking
Parking Included: Yes
Garage Type: None
Parking Designation: Exclusive
Parking Features: Surface
Parking Spot #1: 20
Covered Parking Spaces: 1
Locker
Locker: Ensuite
Fees
Tax Year: 2018
Taxes Included: No
Building Insurance Included: Yes
Cable Included: No
Central A/C Included: No
Common Elements Included: Yes
Heating Included: No
Hydro Included: No
Water Included: No
Taxes: $1,791
Highlights
Amenity: Bbqs Allowed
Feature: Level
Feature: Library
Feature: Park
Feature: Place Of Worship
Feature: Public Transit
Feature: School
Land
Cross Street: Hwy 25 Go West On Ki
Municipality District: Halton Hills
Parcel Number: 079230054
Condo
Condo Registry Office: HCC
Condo Corp#: 24
Property Management: Halton Condo Plan 24
Rooms
Room details for 20 Kingham Road, Halton Hills
| Type | Dimensions | Description |
|---|---|---|
| Kitchen Main | 3.39 x 4.79 | B/I Dishwasher, Large Window, Vinyl Floor |
| Living Main | 2.50 x 2.50 | Laminate, O/Looks Backyard, Picture Window |
| Dining Main | 2.30 x 2.20 | Combined W/Living, Laminate, Fireplace |
| Master 2nd | 3.28 x 3.92 | 2 Pc Ensuite, O/Looks Frontyard, W/I Closet |
| 2nd Br 2nd | 2.99 x 3.54 | W/I Closet, O/Looks Backyard, Large Window |
| 3rd Br 2nd | 2.60 x 3.54 | Window, O/Looks Backyard, Closet |
| Laundry Bsmt | 3.85 x 4.80 | Combined W/Worksho, Concrete Floor, Above Grade Window |
| Rec Bsmt | 3.39 x 5.69 | W/O To Yard, Panelled, Parquet Floor |
| Bathroom Bsmt | - | 2 Pc Bath |
| XXXXXXXX | XXX XX, XXXX |
XXXX XXX XXXX |
$XXX,XXX |
| XXX XX, XXXX |
XXXXXX XXX XXXX |
$XXX,XXX |
| XXXXXXXX XXXX | XXX XX, XXXX | $361,400 XXX XXXX |
| XXXXXXXX XXXXXX | XXX XX, XXXX | $349,900 XXX XXXX |

Limehouse Public School
Elementary: PublicEcole Harris Mill Public School
Elementary: PublicRobert Little Public School
Elementary: PublicBrookville Public School
Elementary: PublicSt Joseph's School
Elementary: CatholicMcKenzie-Smith Bennett
Elementary: PublicDay School -Wellington Centre For ContEd
Secondary: PublicGary Allan High School - Halton Hills
Secondary: PublicActon District High School
Secondary: PublicErin District High School
Secondary: PublicChrist the King Catholic Secondary School
Secondary: CatholicGeorgetown District High School
Secondary: Public

