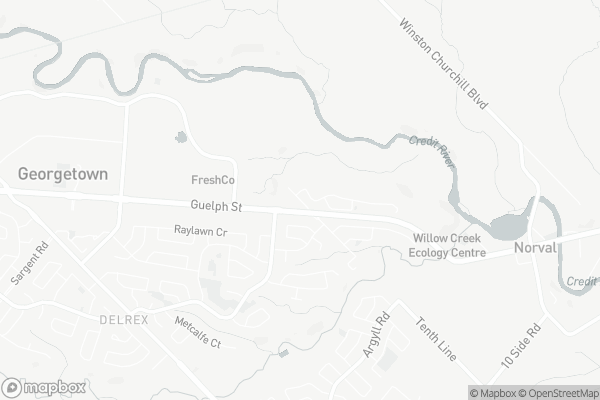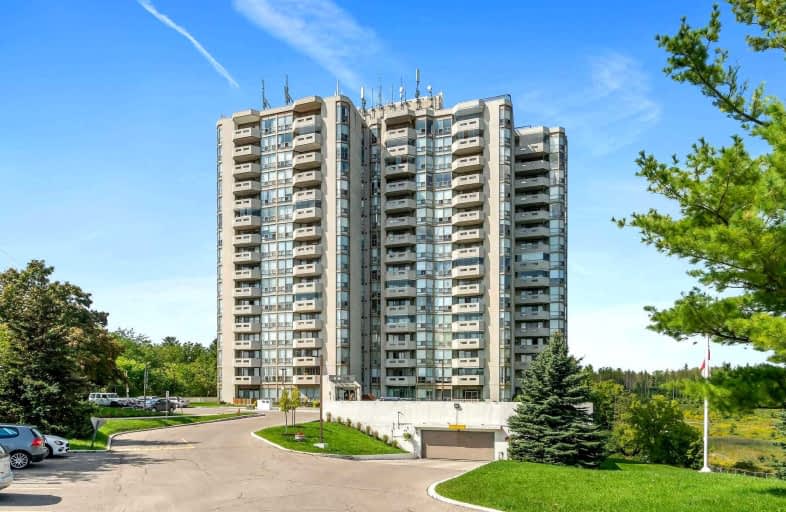Car-Dependent
- Almost all errands require a car.
Bikeable
- Some errands can be accomplished on bike.

ÉÉC du Sacré-Coeur-Georgetown
Elementary: CatholicSt Francis of Assisi Separate School
Elementary: CatholicCentennial Middle School
Elementary: PublicGeorge Kennedy Public School
Elementary: PublicSt Brigid School
Elementary: CatholicSt Catherine of Alexandria Elementary School
Elementary: CatholicJean Augustine Secondary School
Secondary: PublicGary Allan High School - Halton Hills
Secondary: PublicParkholme School
Secondary: PublicChrist the King Catholic Secondary School
Secondary: CatholicGeorgetown District High School
Secondary: PublicSt Edmund Campion Secondary School
Secondary: Catholic-
Shoeless Joe's Sports Grill - Georgetown
367 Guelph St, Georgetown, ON L7G 4B6 0.09km -
The Barber Towne Pub
360 Guelph Street, Unit 48, Georgetown, ON L7G 4B5 0.2km -
Kelseys Original Roadhouse
256 Guelph St, Georgetown, ON L7G 4B1 1.36km
-
Tim Hortons
326 Guelph Street, Halton Hills, ON L7G 4B1 0.87km -
Traditional Taste Bakery & Cafe
211 Guelph Street, Georgetown, ON L7G 5B5 1.8km -
Starbucks
367 Mountainview Road S, George Town, ON L7G 5X3 1.94km
-
Shoppers Drug Mart
265 Guelph Street, Unit A, Georgetown, ON L7G 4B1 1.19km -
MedBox Rx Pharmacy
7-9525 Mississauga Road, Brampton, ON L6X 0Z8 5.03km -
Shoppers Drug Mart
10661 Chinguacousy Road, Building C, Flectchers Meadow, Brampton, ON L7A 3E9 6.94km
-
Mangia Bene
375 Guelph Street, Halton Hills, ON L7G 4B6 0.07km -
Shoeless Joe's Sports Grill - Georgetown
367 Guelph St, Georgetown, ON L7G 4B6 0.09km -
Hakka Place
42-360 Guelph Street, Georgetown, ON L7G 4B6 0.27km
-
Halton Hills Shopping Centre
235 Guelph Street, Halton Hills, ON L7G 4A8 1.47km -
Georgetown Market Place
280 Guelph St, Georgetown, ON L7G 4B1 1.34km -
Canadian Tire
315 Guelph Street, Georgetown, ON L7G 4B3 0.74km
-
Metro
367 Mountainview Rd S, Georgetown, ON L7G 5X3 1.92km -
Real Canadian Superstore
171 Guelph Street, Georgetown, ON L7G 4A1 2.35km -
Langos
65 Dufay Road, Brampton, ON L7A 0B5 4.34km
-
LCBO
31 Worthington Avenue, Brampton, ON L7A 2Y7 6.14km -
The Beer Store
11 Worthington Avenue, Brampton, ON L7A 2Y7 6.29km -
LCBO
170 Sandalwood Pky E, Brampton, ON L6Z 1Y5 10.91km
-
Georgetown Esso
375 Guelph Street, Georgetown, ON L7G 4B6 0.04km -
Brooks Heating & Air
55 Sinclair Avenue, Unit 4, Georgetown, ON L7G 4X4 1.32km -
Georgetown Kia
15 Mountainview Road, Georgetown, ON L7G 4T3 2.07km
-
Garden Square
12 Main Street N, Brampton, ON L6V 1N6 10.36km -
Rose Theatre Brampton
1 Theatre Lane, Brampton, ON L6V 0A3 10.39km -
Cineplex Cinemas - Milton
1175 Maple Avenue, Milton, ON L9T 0A5 12.47km
-
Halton Hills Public Library
9 Church Street, Georgetown, ON L7G 2A3 3.78km -
Brampton Library - Four Corners Branch
65 Queen Street E, Brampton, ON L6W 3L6 10.6km -
Meadowvale Branch Library
6677 Meadowvale Town Centre Circle, Mississauga, ON L5N 2R5 12.11km
-
Georgetown Hospital
1 Princess Anne Drive, Georgetown, ON L7G 2B8 4.36km -
AlphaCare
308 Guelph Street, Georgetown, ON L7G 4B1 1.28km -
Genesis Walk-In and Family Clinic
221 Miller Drive, Georgetown, ON L7G 6N2 2.74km
-
Piane Park
ON 8.54km -
Gage Park
2 Wellington St W (at Wellington St. E), Brampton ON L6Y 4R2 10.41km -
Archdekin Park
Nanwood - Zum Station Stop NB (Nanwood & Main St S), Brampton ON 10.81km
-
BMO Bank of Montreal
280 Guelph St, Georgetown ON L7G 4B1 1.52km -
RBC Royal Bank
232 Guelph St, Halton Hills ON L7G 4B1 1.93km -
TD Bank Financial Group
10998 Chinguacousy Rd, Brampton ON L7A 0P1 7.13km
More about this building
View 20 Mcfarlane Drive, Halton Hills


