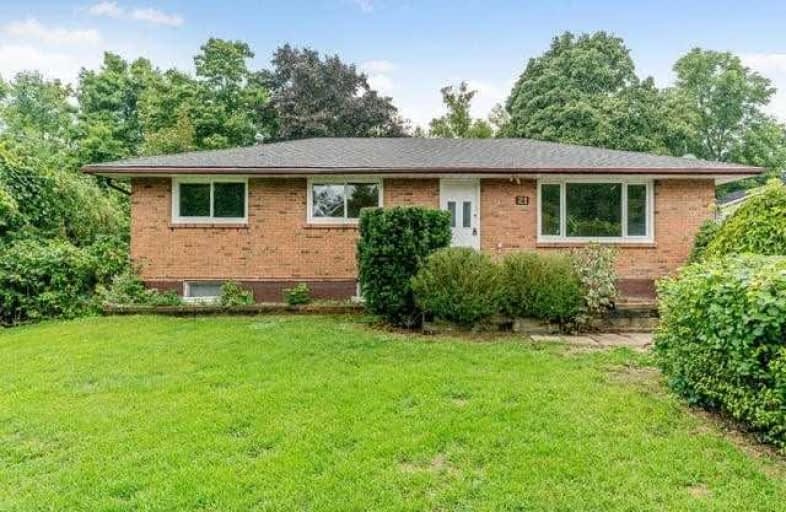Sold on Jan 06, 2019
Note: Property is not currently for sale or for rent.

-
Type: Detached
-
Style: Bungalow
-
Lot Size: 72.9 x 127.23 Feet
-
Age: 51-99 years
-
Taxes: $3,689 per year
-
Days on Site: 39 Days
-
Added: Nov 28, 2018 (1 month on market)
-
Updated:
-
Last Checked: 3 months ago
-
MLS®#: W4312532
-
Listed By: Coldwell banker fieldstone realty, brokerage
Detached Bungalow On Large Lot With Legal 2 Bdrm Basement Apartment And Large Two Car Detached Garage! Located Close To The Go Station And Walking Distance To Downtown Georgetown. This Legal Two Family Home Has Newer Flooring Through Upper Level. Granite Counters In Main Level Kitchen. 3 Spacious Bedrooms Upstairs And Separate Entrance To 2 Bedroom Basement Apartment. Other Features Include Private Laundry In Both Units, Parking For 6 Vehicles And Large Lot!
Property Details
Facts for 21 John Street, Halton Hills
Status
Days on Market: 39
Last Status: Sold
Sold Date: Jan 06, 2019
Closed Date: Feb 27, 2019
Expiry Date: Apr 30, 2019
Sold Price: $570,000
Unavailable Date: Jan 06, 2019
Input Date: Nov 28, 2018
Property
Status: Sale
Property Type: Detached
Style: Bungalow
Age: 51-99
Area: Halton Hills
Community: Georgetown
Availability Date: Tba
Inside
Bedrooms: 3
Bedrooms Plus: 2
Bathrooms: 2
Kitchens: 2
Rooms: 6
Den/Family Room: No
Air Conditioning: Central Air
Fireplace: No
Washrooms: 2
Building
Basement: Apartment
Basement 2: Sep Entrance
Heat Type: Forced Air
Heat Source: Gas
Exterior: Brick
Energy Certificate: N
Water Supply: Municipal
Special Designation: Unknown
Parking
Driveway: Private
Garage Spaces: 2
Garage Type: Detached
Covered Parking Spaces: 6
Fees
Tax Year: 2018
Tax Legal Description: Pt Lts 6&7, Pl 29, N Of John, N Of Railway, As In
Taxes: $3,689
Land
Cross Street: Victoria/ John
Municipality District: Halton Hills
Fronting On: West
Pool: None
Sewer: Sewers
Lot Depth: 127.23 Feet
Lot Frontage: 72.9 Feet
Additional Media
- Virtual Tour: https://tours.virtualgta.com/1149981?idx=1
Rooms
Room details for 21 John Street, Halton Hills
| Type | Dimensions | Description |
|---|---|---|
| Living Main | 3.90 x 5.15 | Laminate, Window |
| Dining Main | 2.85 x 2.95 | Laminate, Window |
| Kitchen Main | 2.85 x 3.65 | Granite Counter, Window |
| Master Main | 2.95 x 3.08 | Laminate, Window, Closet |
| 2nd Br Main | 2.84 x 3.10 | Laminate, Window, Closet |
| 3rd Br Main | 2.71 x 2.90 | Laminate, Window, Closet |
| Kitchen Lower | 2.40 x 3.25 | Ceramic Floor, Window |
| Dining Lower | 2.50 x 3.25 | Laminate |
| Living Lower | 3.65 x 3.37 | Laminate, Window |
| 4th Br Lower | 3.30 x 3.20 | Double Closet, Laminate, Window |
| 5th Br Lower | 3.32 x 3.30 | Laminate, Window, Closet |
| XXXXXXXX | XXX XX, XXXX |
XXXX XXX XXXX |
$XXX,XXX |
| XXX XX, XXXX |
XXXXXX XXX XXXX |
$XXX,XXX | |
| XXXXXXXX | XXX XX, XXXX |
XXXXXXX XXX XXXX |
|
| XXX XX, XXXX |
XXXXXX XXX XXXX |
$XXX,XXX |
| XXXXXXXX XXXX | XXX XX, XXXX | $570,000 XXX XXXX |
| XXXXXXXX XXXXXX | XXX XX, XXXX | $599,900 XXX XXXX |
| XXXXXXXX XXXXXXX | XXX XX, XXXX | XXX XXXX |
| XXXXXXXX XXXXXX | XXX XX, XXXX | $629,900 XXX XXXX |

Joseph Gibbons Public School
Elementary: PublicHarrison Public School
Elementary: PublicGlen Williams Public School
Elementary: PublicPark Public School
Elementary: PublicHoly Cross Catholic School
Elementary: CatholicCentennial Middle School
Elementary: PublicJean Augustine Secondary School
Secondary: PublicGary Allan High School - Halton Hills
Secondary: PublicParkholme School
Secondary: PublicChrist the King Catholic Secondary School
Secondary: CatholicGeorgetown District High School
Secondary: PublicSt Edmund Campion Secondary School
Secondary: Catholic

