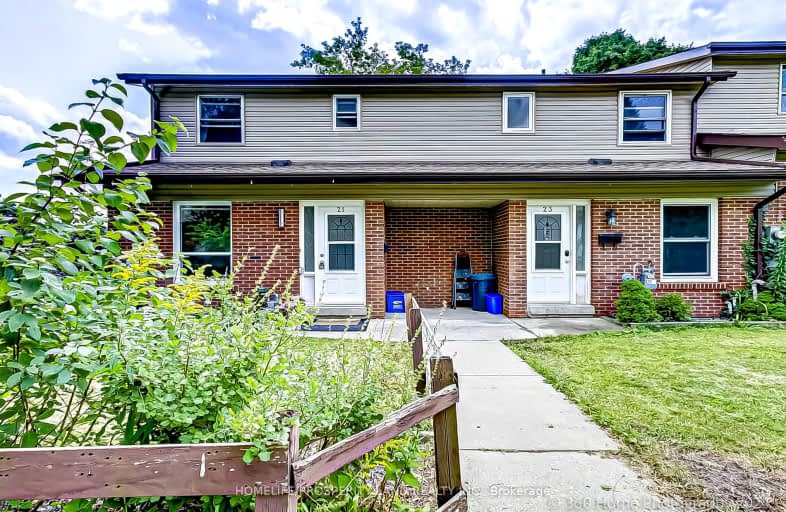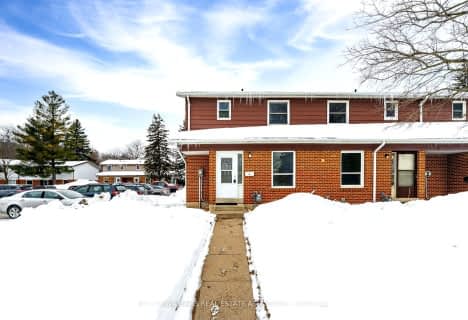Somewhat Walkable
- Some errands can be accomplished on foot.
51
/100
Somewhat Bikeable
- Most errands require a car.
41
/100

Limehouse Public School
Elementary: Public
4.84 km
Ecole Harris Mill Public School
Elementary: Public
8.34 km
Robert Little Public School
Elementary: Public
1.10 km
Brookville Public School
Elementary: Public
10.15 km
St Joseph's School
Elementary: Catholic
0.67 km
McKenzie-Smith Bennett
Elementary: Public
1.62 km
Day School -Wellington Centre For ContEd
Secondary: Public
17.98 km
Gary Allan High School - Halton Hills
Secondary: Public
10.01 km
Acton District High School
Secondary: Public
2.10 km
Erin District High School
Secondary: Public
17.34 km
Christ the King Catholic Secondary School
Secondary: Catholic
10.66 km
Georgetown District High School
Secondary: Public
9.75 km
-
Cedarvale Park
8th Line (Maple), Ontario 9.86km -
Glen Williams Park
509 Main St (Confederation St), Glen Williams ON L7G 3S8 10.12km -
Hilton Falls Conservation Area
4985 Campbellville Side Rd, Milton ON L0P 1B0 14.42km
-
RBC Acton
370 Queen St E, Acton ON L7J 2N3 10.44km -
TD Bank Financial Group
231 Guelph St, Georgetown ON L7G 4A8 11.58km -
TD Bank Financial Group
810 Main St E (Thompson Rd), Milton ON L9T 0J4 17.4km



