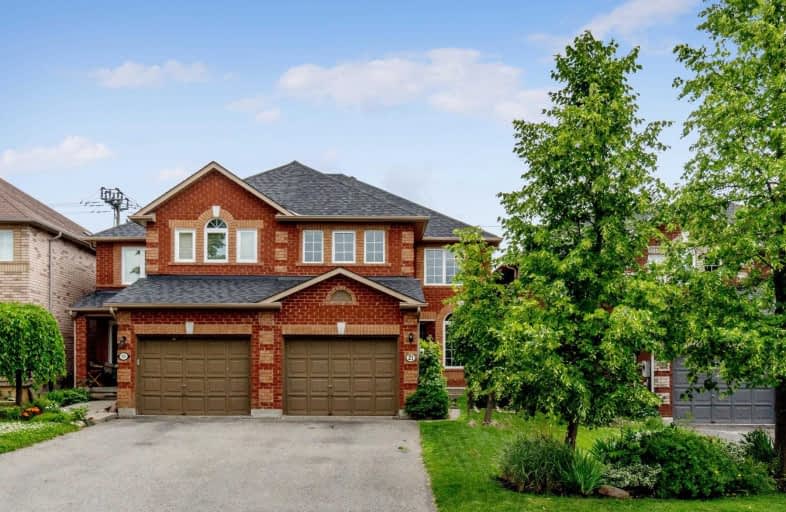Sold on Jul 12, 2019
Note: Property is not currently for sale or for rent.

-
Type: Semi-Detached
-
Style: 2-Storey
-
Lot Size: 24.8 x 113.19 Feet
-
Age: No Data
-
Taxes: $3,567 per year
-
Days on Site: 9 Days
-
Added: Sep 07, 2019 (1 week on market)
-
Updated:
-
Last Checked: 3 months ago
-
MLS®#: W4504829
-
Listed By: Re/max jazz inc., brokerage
Sun Filled Semi Located In The Heart Of Georgetown With Walking Access To Downtown, Go Transit, Parks And Shopping. Highly Desirable Family Friendly Cul-De-Sac With No Thru Traffic. This All Brick Home Offers A Spacious Open Concept Main Level With Hardwood Flooring, Gas Fireplace And Large Eat-In Kitchen With Pantry. Walk-Out To Fully Fenced Private Yard With No Neighbors Behind. Generous Master Bdrm With Walk-In Closet, Ensuite And Views Over Dominion Park.
Extras
Spacious Secondary Bedrooms. Freshly Painted Neutral Decor. New Broadloom And Laminate On Upper Level (2019), Shingles (2018), Convenient Garage Access To House, 1690 Sq Ft As Per Mpac. See Virtual Tour For Additional Photos.
Property Details
Facts for 21 McClure Court, Halton Hills
Status
Days on Market: 9
Last Status: Sold
Sold Date: Jul 12, 2019
Closed Date: Aug 30, 2019
Expiry Date: Oct 03, 2019
Sold Price: $660,000
Unavailable Date: Jul 12, 2019
Input Date: Jul 03, 2019
Property
Status: Sale
Property Type: Semi-Detached
Style: 2-Storey
Area: Halton Hills
Community: Georgetown
Availability Date: 45-60 Tba
Inside
Bedrooms: 3
Bathrooms: 3
Kitchens: 1
Rooms: 8
Den/Family Room: Yes
Air Conditioning: Central Air
Fireplace: Yes
Laundry Level: Lower
Central Vacuum: N
Washrooms: 3
Building
Basement: Full
Basement 2: Unfinished
Heat Type: Forced Air
Heat Source: Gas
Exterior: Brick
Elevator: N
UFFI: No
Water Supply: Municipal
Special Designation: Unknown
Retirement: N
Parking
Driveway: Private
Garage Spaces: 1
Garage Type: Attached
Covered Parking Spaces: 2
Total Parking Spaces: 3
Fees
Tax Year: 2019
Tax Legal Description: Pt Pcl 3, Pl 54, Pt 36 20R12910; Halton Hills
Taxes: $3,567
Highlights
Feature: Fenced Yard
Feature: Park
Land
Cross Street: Maple Ave/Gilmer Crt
Municipality District: Halton Hills
Fronting On: South
Pool: None
Sewer: Sewers
Lot Depth: 113.19 Feet
Lot Frontage: 24.8 Feet
Additional Media
- Virtual Tour: https://tours.virtualgta.com/1352418?idx=1
Rooms
Room details for 21 McClure Court, Halton Hills
| Type | Dimensions | Description |
|---|---|---|
| Living Main | 3.38 x 6.47 | Hardwood Floor, Open Concept, Combined W/Dining |
| Dining Main | 3.38 x 6.47 | Hardwood Floor, Open Concept, Combined W/Living |
| Family Main | 3.72 x 3.81 | Hardwood Floor, Open Concept, Gas Fireplace |
| Kitchen Main | 3.17 x 3.30 | Ceramic Floor, Ceramic Back Splash, Pantry |
| Breakfast Main | 2.44 x 2.72 | Ceramic Floor, Breakfast Bar, W/O To Yard |
| Master 2nd | 4.15 x 4.64 | Laminate, 4 Pc Ensuite, W/I Closet |
| 2nd Br 2nd | 3.39 x 4.67 | Laminate, Double Closet |
| 3rd Br 2nd | 3.36 x 3.60 | Laminate, Double Closet |
| XXXXXXXX | XXX XX, XXXX |
XXXX XXX XXXX |
$XXX,XXX |
| XXX XX, XXXX |
XXXXXX XXX XXXX |
$XXX,XXX |
| XXXXXXXX XXXX | XXX XX, XXXX | $660,000 XXX XXXX |
| XXXXXXXX XXXXXX | XXX XX, XXXX | $658,900 XXX XXXX |

Harrison Public School
Elementary: PublicGlen Williams Public School
Elementary: PublicPark Public School
Elementary: PublicSt Francis of Assisi Separate School
Elementary: CatholicHoly Cross Catholic School
Elementary: CatholicCentennial Middle School
Elementary: PublicJean Augustine Secondary School
Secondary: PublicGary Allan High School - Halton Hills
Secondary: PublicParkholme School
Secondary: PublicChrist the King Catholic Secondary School
Secondary: CatholicGeorgetown District High School
Secondary: PublicSt Edmund Campion Secondary School
Secondary: Catholic- 2 bath
- 3 bed
149 Delrex Boulevard, Halton Hills, Ontario • L7G 4E1 • Georgetown



