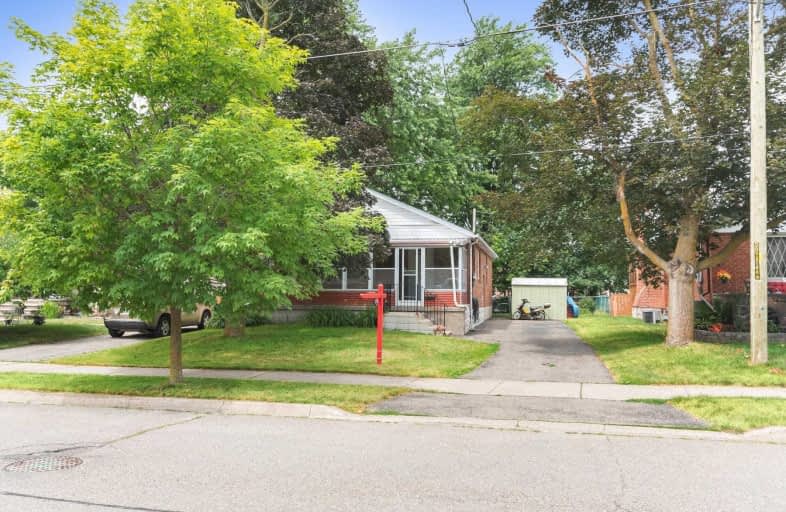Sold on Jul 17, 2020
Note: Property is not currently for sale or for rent.

-
Type: Detached
-
Style: Bungalow
-
Lot Size: 50 x 107 Feet
-
Age: 51-99 years
-
Taxes: $3,488 per year
-
Days on Site: 2 Days
-
Added: Jul 15, 2020 (2 days on market)
-
Updated:
-
Last Checked: 3 months ago
-
MLS®#: W4831038
-
Listed By: Coldwell banker fieldstone realty, brokerage
This Bright Bungalow Has Something To Meet Everyone's Needs. Whether You're Looking To Downsize Or Purchase Your First Home, Look No Further. This 3 Bedroom, 1 Bathroom Bungalow Has A Family Friendly Layout Including Combined Living & Dining Room, Spacious Eat-In Kitchen And Convenient Homework/Office Nook Off The Kitchen. An Enclosed, Three Season Covered Front Porch, The Partially Finished Basement As Well As The Private, Backyard With Large Deck, Create
Extras
Lots Of Bonus Space For The Whole Family To Enjoy. Located On A Family-Friendly Street Close To All Amenities, Including The Georgetown Marketplace, Many Restaurants, Grocery Stores And More.
Property Details
Facts for 21 Shelley Street, Halton Hills
Status
Days on Market: 2
Last Status: Sold
Sold Date: Jul 17, 2020
Closed Date: Sep 15, 2020
Expiry Date: Oct 31, 2020
Sold Price: $651,000
Unavailable Date: Jul 17, 2020
Input Date: Jul 15, 2020
Prior LSC: Listing with no contract changes
Property
Status: Sale
Property Type: Detached
Style: Bungalow
Age: 51-99
Area: Halton Hills
Community: Georgetown
Availability Date: Tba
Inside
Bedrooms: 3
Bathrooms: 1
Kitchens: 1
Rooms: 6
Den/Family Room: No
Air Conditioning: Central Air
Fireplace: No
Washrooms: 1
Building
Basement: Full
Basement 2: Part Fin
Heat Type: Forced Air
Heat Source: Gas
Exterior: Brick
Water Supply: Municipal
Special Designation: Unknown
Parking
Driveway: Private
Garage Type: None
Covered Parking Spaces: 3
Total Parking Spaces: 3
Fees
Tax Year: 2020
Tax Legal Description: Lt 66, Pl 534; Halton Hills
Taxes: $3,488
Land
Cross Street: Edward/Shelley
Municipality District: Halton Hills
Fronting On: North
Pool: None
Sewer: Sewers
Lot Depth: 107 Feet
Lot Frontage: 50 Feet
Zoning: Single Family Re
Additional Media
- Virtual Tour: https://tours.virtualgta.com/1637874?idx=1
Rooms
Room details for 21 Shelley Street, Halton Hills
| Type | Dimensions | Description |
|---|---|---|
| Living Main | 4.80 x 6.00 | Broadloom, Window, Combined W/Dining |
| Dining Main | 4.80 x 6.00 | Hardwood Floor, Window, Combined W/Living |
| Kitchen Main | 3.08 x 3.45 | Window |
| Master Main | 3.25 x 4.15 | Hardwood Floor, W/O To Deck, Closet |
| 2nd Br Main | 3.00 x 3.55 | Hardwood Floor, Closet |
| 3rd Br Main | 2.82 x 3.00 | Hardwood Floor, Closet |
| Rec Lower | 3.90 x 7.00 | Window |
| XXXXXXXX | XXX XX, XXXX |
XXXX XXX XXXX |
$XXX,XXX |
| XXX XX, XXXX |
XXXXXX XXX XXXX |
$XXX,XXX |
| XXXXXXXX XXXX | XXX XX, XXXX | $651,000 XXX XXXX |
| XXXXXXXX XXXXXX | XXX XX, XXXX | $629,900 XXX XXXX |

Harrison Public School
Elementary: PublicPark Public School
Elementary: PublicStewarttown Middle School
Elementary: PublicSt Francis of Assisi Separate School
Elementary: CatholicHoly Cross Catholic School
Elementary: CatholicCentennial Middle School
Elementary: PublicJean Augustine Secondary School
Secondary: PublicGary Allan High School - Halton Hills
Secondary: PublicParkholme School
Secondary: PublicChrist the King Catholic Secondary School
Secondary: CatholicGeorgetown District High School
Secondary: PublicSt Edmund Campion Secondary School
Secondary: Catholic

