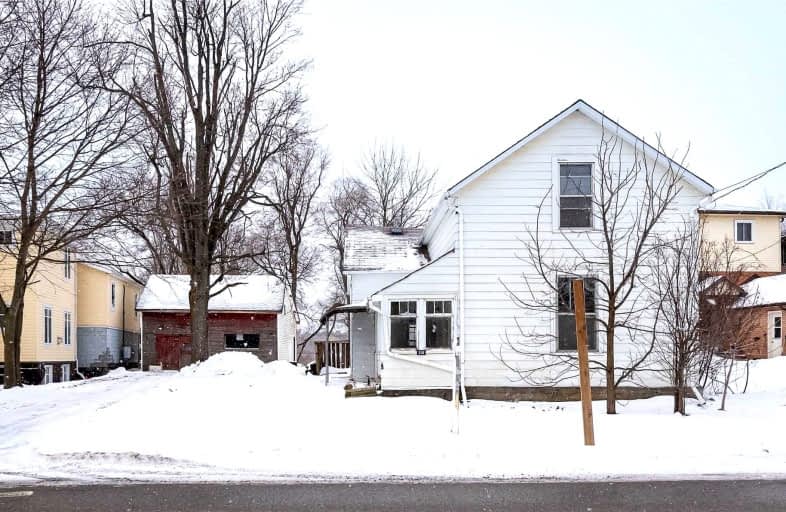
Harrison Public School
Elementary: Public
0.78 km
Park Public School
Elementary: Public
1.09 km
Stewarttown Middle School
Elementary: Public
1.60 km
St Francis of Assisi Separate School
Elementary: Catholic
1.85 km
Holy Cross Catholic School
Elementary: Catholic
0.65 km
Centennial Middle School
Elementary: Public
1.52 km
Jean Augustine Secondary School
Secondary: Public
7.82 km
Gary Allan High School - Halton Hills
Secondary: Public
0.88 km
Parkholme School
Secondary: Public
9.59 km
Christ the King Catholic Secondary School
Secondary: Catholic
1.12 km
Georgetown District High School
Secondary: Public
0.94 km
St Edmund Campion Secondary School
Secondary: Catholic
9.05 km




