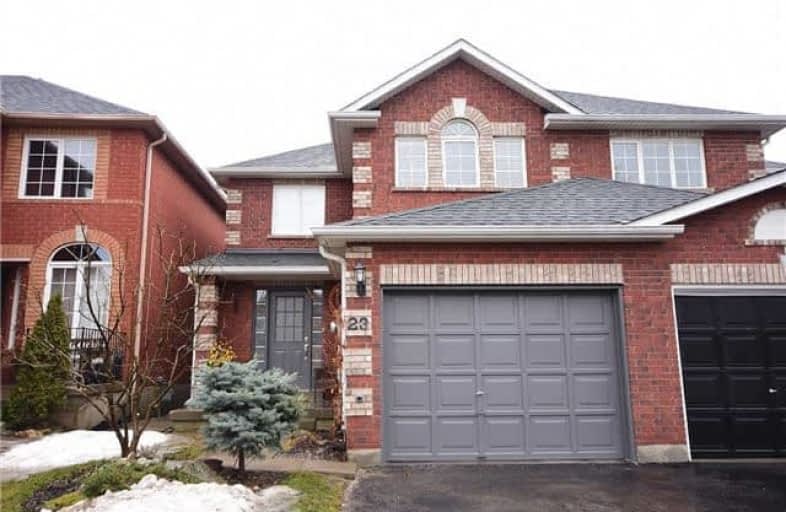Sold on Mar 15, 2018
Note: Property is not currently for sale or for rent.

-
Type: Semi-Detached
-
Style: 2-Storey
-
Size: 1100 sqft
-
Lot Size: 24.8 x 113.19 Feet
-
Age: 16-30 years
-
Taxes: $3,267 per year
-
Days on Site: 19 Days
-
Added: Sep 07, 2019 (2 weeks on market)
-
Updated:
-
Last Checked: 2 months ago
-
MLS®#: W4049224
-
Listed By: Royal lepage meadowtowne realty, brokerage
Beautiful 3 Bed Semi-Detached With Separate Entrance, Finished Basement, Open Concept Design, Cul-De-Sac, No Neighbours Behind, Overlooking Park With Splash Pad, Quiet Family Friendly Street & Added Second Local Park. Freshly Painted, Updated Light Fixtures & Faucets, Newer Broadloom Upstairs, Breakfast Room & Walkout To Backyard, Large Custom Shed & Fully Fenced Yard. Mature Trees, Landscaping, Newer Roof (2012). Close To Schools, Parks, Shops, Go Bus/Train.
Extras
2 Stoves, Fridge, Dishwasher, Washer, Dryer, Water Softener, Central Vac, Subfloor In Basement, Hardwood Main, Kitchen Backsplash, In-House Garage Access, Additional 3Pc Bathroom In Basement, Master 4Pc Ensuite And Walk-In Closet.
Property Details
Facts for 23 McClure Court, Halton Hills
Status
Days on Market: 19
Last Status: Sold
Sold Date: Mar 15, 2018
Closed Date: Jun 07, 2018
Expiry Date: Jun 30, 2018
Sold Price: $623,000
Unavailable Date: Mar 15, 2018
Input Date: Feb 23, 2018
Property
Status: Sale
Property Type: Semi-Detached
Style: 2-Storey
Size (sq ft): 1100
Age: 16-30
Area: Halton Hills
Community: Georgetown
Availability Date: 1st Wk Jun Tba
Inside
Bedrooms: 3
Bathrooms: 4
Kitchens: 1
Kitchens Plus: 1
Rooms: 7
Den/Family Room: No
Air Conditioning: Central Air
Fireplace: No
Washrooms: 4
Building
Basement: Finished
Basement 2: Sep Entrance
Heat Type: Forced Air
Heat Source: Gas
Exterior: Brick
Water Supply: Municipal
Special Designation: Unknown
Other Structures: Garden Shed
Parking
Driveway: Mutual
Garage Spaces: 1
Garage Type: Attached
Covered Parking Spaces: 3
Total Parking Spaces: 4
Fees
Tax Year: 2017
Tax Legal Description: Plan 54 Pt Lot 3 Rp 20R12910 Part 37
Taxes: $3,267
Highlights
Feature: Cul De Sac
Feature: Fenced Yard
Feature: Golf
Feature: Hospital
Feature: Park
Feature: School
Land
Cross Street: Gilmer & Maple
Municipality District: Halton Hills
Fronting On: South
Pool: None
Sewer: Sewers
Lot Depth: 113.19 Feet
Lot Frontage: 24.8 Feet
Zoning: Residential
Additional Media
- Virtual Tour: http://www.myvisuallistings.com/vtnb/255793
Rooms
Room details for 23 McClure Court, Halton Hills
| Type | Dimensions | Description |
|---|---|---|
| Kitchen Ground | 2.79 x 2.84 | Backsplash, Breakfast Area, Open Concept |
| Breakfast Ground | 2.43 x 2.84 | W/O To Yard, Pantry, Tile Floor |
| Living Ground | 3.98 x 3.09 | Hardwood Floor, Large Window, O/Looks Backyard |
| Dining Ground | 3.98 x 3.09 | Hardwood Floor, Large Window, Combined W/Living |
| Master 2nd | 3.53 x 4.47 | Large Window, W/I Closet, 4 Pc Ensuite |
| 2nd Br 2nd | 2.92 x 3.63 | Broadloom, Window, Closet |
| 3rd Br 2nd | 3.22 x 3.37 | Broadloom, Window, W/I Closet |
| Rec Bsmt | 5.00 x 5.81 | Window, Closet, 3 Pc Ensuite |
| XXXXXXXX | XXX XX, XXXX |
XXXX XXX XXXX |
$XXX,XXX |
| XXX XX, XXXX |
XXXXXX XXX XXXX |
$XXX,XXX |
| XXXXXXXX XXXX | XXX XX, XXXX | $623,000 XXX XXXX |
| XXXXXXXX XXXXXX | XXX XX, XXXX | $629,900 XXX XXXX |

Harrison Public School
Elementary: PublicGlen Williams Public School
Elementary: PublicPark Public School
Elementary: PublicSt Francis of Assisi Separate School
Elementary: CatholicHoly Cross Catholic School
Elementary: CatholicCentennial Middle School
Elementary: PublicJean Augustine Secondary School
Secondary: PublicGary Allan High School - Halton Hills
Secondary: PublicParkholme School
Secondary: PublicChrist the King Catholic Secondary School
Secondary: CatholicGeorgetown District High School
Secondary: PublicSt Edmund Campion Secondary School
Secondary: Catholic

