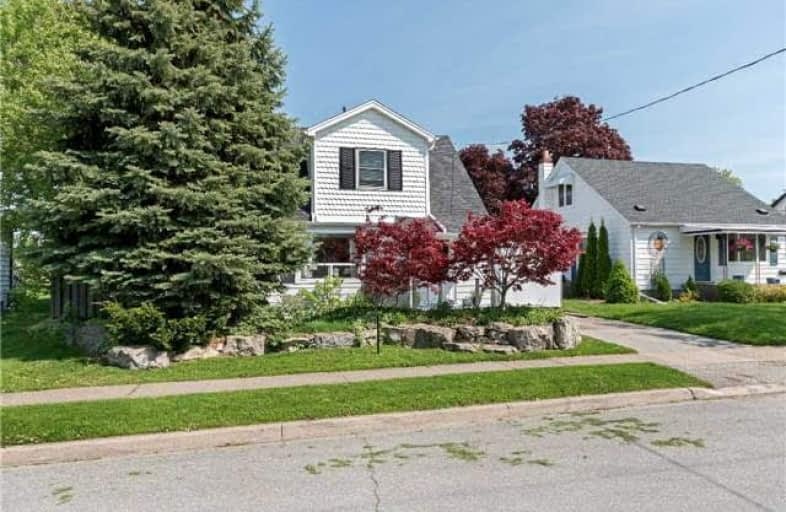Sold on Jun 08, 2018
Note: Property is not currently for sale or for rent.

-
Type: Detached
-
Style: 1 1/2 Storey
-
Lot Size: 50 x 150 Feet
-
Age: 51-99 years
-
Taxes: $2,634 per year
-
Days on Site: 15 Days
-
Added: Sep 07, 2019 (2 weeks on market)
-
Updated:
-
Last Checked: 2 months ago
-
MLS®#: W4139013
-
Listed By: Keller williams real estate associates, brokerage
Welcome Home! You'll Love The Bright Updated Open Concept With Big Windows And Gleaming Hdwd Flrs Throughout. Upstairs Is A New Addition Providing A Lovely 2nd Bath For The 2 Bdrms. You Will Appreciate The Flexibility That The 2 Driveways Offer. You Can Use One At The Front Or Create Your Dream Garage/Workshop At The Rear Of The Large Beautifully Landscaped Back Garden. All Within Walking Distance To Nearby Schools, Stores And Go Station.
Extras
Partial Gas Heat. Rewired Electrical, Newer Roof, Newer Exterior Doors, Washer, Dryer, Water Softener All Done In The Last 5 Years.
Property Details
Facts for 23 Normandy Boulevard, Halton Hills
Status
Days on Market: 15
Last Status: Sold
Sold Date: Jun 08, 2018
Closed Date: Jul 27, 2018
Expiry Date: Oct 31, 2018
Sold Price: $480,000
Unavailable Date: Jun 08, 2018
Input Date: May 24, 2018
Property
Status: Sale
Property Type: Detached
Style: 1 1/2 Storey
Age: 51-99
Area: Halton Hills
Community: Georgetown
Availability Date: Tbd
Inside
Bedrooms: 2
Bathrooms: 2
Kitchens: 1
Rooms: 6
Den/Family Room: No
Air Conditioning: Window Unit
Fireplace: Yes
Washrooms: 2
Building
Basement: Crawl Space
Heat Type: Baseboard
Heat Source: Electric
Exterior: Alum Siding
Water Supply: Municipal
Special Designation: Unknown
Parking
Driveway: Private
Garage Type: None
Covered Parking Spaces: 4
Total Parking Spaces: 4
Fees
Tax Year: 2017
Tax Legal Description: Lt 12, Pl 383; Halton Hills
Taxes: $2,634
Highlights
Feature: Fenced Yard
Feature: Hospital
Feature: Library
Feature: Park
Feature: School
Land
Cross Street: Guelph/Normandy
Municipality District: Halton Hills
Fronting On: East
Parcel Number: 250440031
Pool: None
Sewer: Sewers
Lot Depth: 150 Feet
Lot Frontage: 50 Feet
Additional Media
- Virtual Tour: https://tours.virtualgta.com/1028107?idx=1
Rooms
Room details for 23 Normandy Boulevard, Halton Hills
| Type | Dimensions | Description |
|---|---|---|
| Living Main | 3.39 x 4.91 | Gas Fireplace, Hardwood Floor, Window |
| Dining Main | 2.99 x 3.41 | French Doors, Hardwood Floor, Window |
| Kitchen Main | 3.39 x 4.90 | B/I Stove, Hardwood Floor, Ceramic Back Splash |
| Master 2nd | 2.99 x 3.72 | Closet, Hardwood Floor, Window |
| 2nd Br 2nd | 2.75 x 3.63 | Closet, Hardwood Floor, Window |
| Laundry Main | 2.99 x 4.62 | Overlook Patio, W/O To Yard |
| XXXXXXXX | XXX XX, XXXX |
XXXX XXX XXXX |
$XXX,XXX |
| XXX XX, XXXX |
XXXXXX XXX XXXX |
$XXX,XXX |
| XXXXXXXX XXXX | XXX XX, XXXX | $480,000 XXX XXXX |
| XXXXXXXX XXXXXX | XXX XX, XXXX | $490,000 XXX XXXX |

Harrison Public School
Elementary: PublicPark Public School
Elementary: PublicStewarttown Middle School
Elementary: PublicSt Francis of Assisi Separate School
Elementary: CatholicHoly Cross Catholic School
Elementary: CatholicCentennial Middle School
Elementary: PublicJean Augustine Secondary School
Secondary: PublicGary Allan High School - Halton Hills
Secondary: PublicParkholme School
Secondary: PublicChrist the King Catholic Secondary School
Secondary: CatholicGeorgetown District High School
Secondary: PublicSt Edmund Campion Secondary School
Secondary: Catholic

