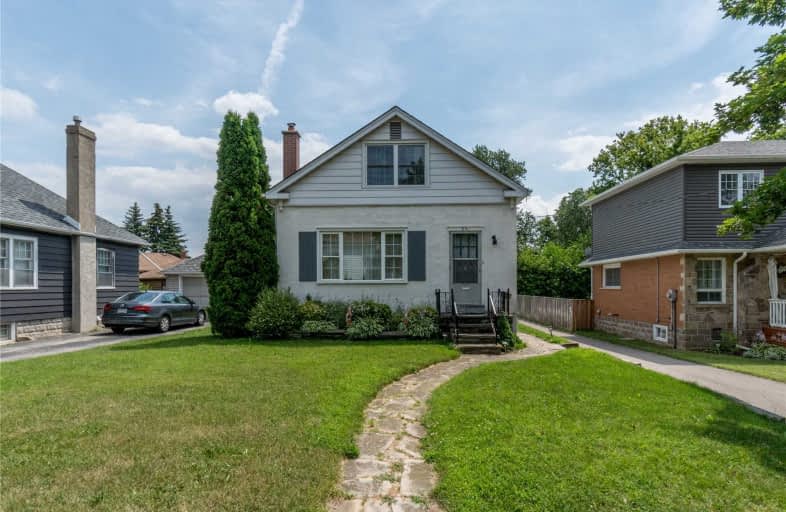Sold on Aug 28, 2019
Note: Property is not currently for sale or for rent.

-
Type: Detached
-
Style: 1 1/2 Storey
-
Lot Size: 50 x 100 Feet
-
Age: No Data
-
Taxes: $3,207 per year
-
Days on Site: 29 Days
-
Added: Sep 07, 2019 (4 weeks on market)
-
Updated:
-
Last Checked: 3 months ago
-
MLS®#: W4532430
-
Listed By: Re/max real estate centre inc., brokerage
This Charming 1 1/2 Storey Home Is Located Within Walking Distance To The Go Station & All Amenities. Home Has Character Throughout With Antique Doors, Knobs & More! Don't Judge A Book By It's Cover, This One Is Larger Than It Appears! Main Level Offers Living Room Overlooking Front Yard Combined With Dining Room. Kitchen Is Located In The Heart Of The Home & Offers Eat-In Space. Main Level Further Features 4 Piece Bath & 2 Great Sized Bedrooms.
Extras
Loft Space Offers 2 More Bedrooms & 2 Piece Bath. Basement Is Partially Finished As A Rec Room & Showcases A Separate Entrance. Backyard Features Mature Trees & Flagstone Patio. A Must See For Anyone Who Loves Unique Character And Charm!
Property Details
Facts for 24 Durham Street, Halton Hills
Status
Days on Market: 29
Last Status: Sold
Sold Date: Aug 28, 2019
Closed Date: Nov 29, 2019
Expiry Date: Oct 30, 2019
Sold Price: $535,000
Unavailable Date: Aug 28, 2019
Input Date: Jul 30, 2019
Property
Status: Sale
Property Type: Detached
Style: 1 1/2 Storey
Area: Halton Hills
Community: Georgetown
Availability Date: Tbd
Inside
Bedrooms: 4
Bathrooms: 2
Kitchens: 1
Rooms: 8
Den/Family Room: No
Air Conditioning: Central Air
Fireplace: No
Central Vacuum: Y
Washrooms: 2
Building
Basement: Part Fin
Basement 2: Sep Entrance
Heat Type: Forced Air
Heat Source: Oil
Exterior: Stucco/Plaster
Water Supply: Municipal
Special Designation: Unknown
Parking
Driveway: Private
Garage Type: None
Covered Parking Spaces: 4
Total Parking Spaces: 4
Fees
Tax Year: 2019
Tax Legal Description: Please See Broker's Remarks For Legal Description
Taxes: $3,207
Land
Cross Street: Guelph To Durham
Municipality District: Halton Hills
Fronting On: East
Pool: None
Sewer: Sewers
Lot Depth: 100 Feet
Lot Frontage: 50 Feet
Acres: < .50
Zoning: Single Family Re
Additional Media
- Virtual Tour: https://tours.virtualgta.com/public/vtour/display/1383354?idx=1#!/
Rooms
Room details for 24 Durham Street, Halton Hills
| Type | Dimensions | Description |
|---|---|---|
| Kitchen Main | 3.44 x 2.44 | Vinyl Floor, Open Concept |
| Breakfast Main | 3.45 x 1.83 | Vinyl Floor, Bay Window |
| Living Main | 3.63 x 4.46 | Broadloom, Open Concept, Large Window |
| Dining Main | 2.45 x 2.87 | Broadloom, Open Concept, Window |
| Master Main | 3.88 x 2.76 | Closet, Window, Broadloom |
| 2nd Br Main | 2.96 x 2.80 | Closet, Window, Vinyl Floor |
| 3rd Br 2nd | 4.40 x 3.25 | 2 Pc Bath, Window, Vinyl Floor |
| 4th Br 2nd | 3.86 x 4.08 | Closet, Window, Broadloom |
| Rec Bsmt | 3.41 x 4.76 | Above Grade Window, Broadloom |
| XXXXXXXX | XXX XX, XXXX |
XXXX XXX XXXX |
$XXX,XXX |
| XXX XX, XXXX |
XXXXXX XXX XXXX |
$XXX,XXX |
| XXXXXXXX XXXX | XXX XX, XXXX | $535,000 XXX XXXX |
| XXXXXXXX XXXXXX | XXX XX, XXXX | $529,900 XXX XXXX |

Joseph Gibbons Public School
Elementary: PublicHarrison Public School
Elementary: PublicGlen Williams Public School
Elementary: PublicPark Public School
Elementary: PublicHoly Cross Catholic School
Elementary: CatholicCentennial Middle School
Elementary: PublicJean Augustine Secondary School
Secondary: PublicGary Allan High School - Halton Hills
Secondary: PublicParkholme School
Secondary: PublicChrist the King Catholic Secondary School
Secondary: CatholicGeorgetown District High School
Secondary: PublicSt Edmund Campion Secondary School
Secondary: Catholic

