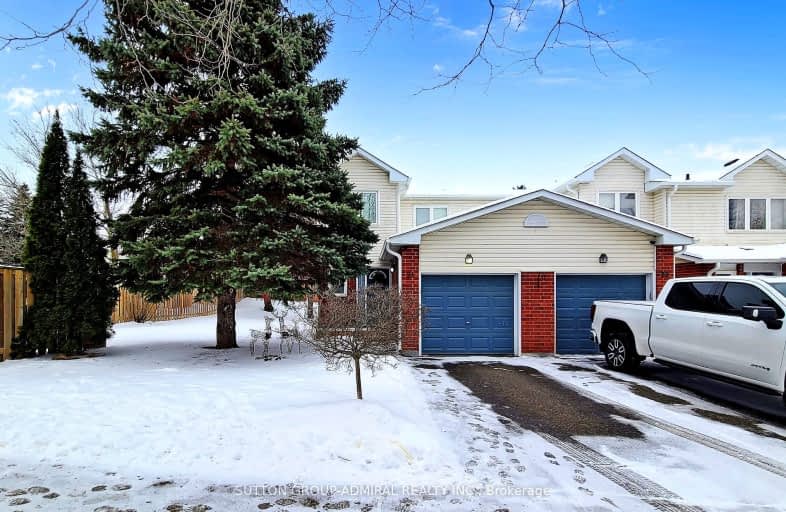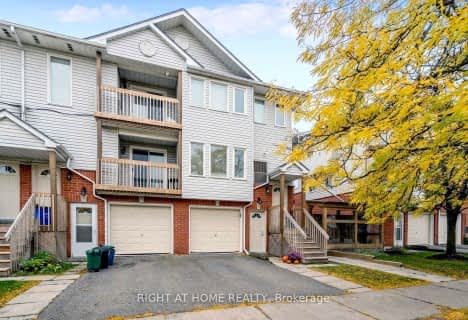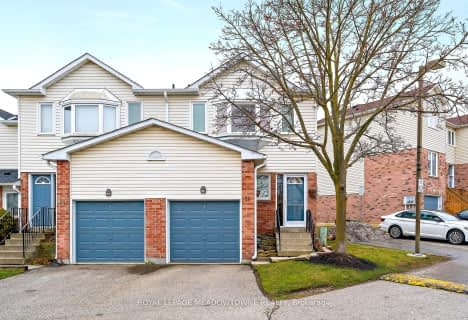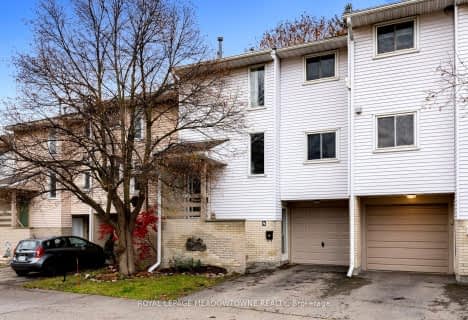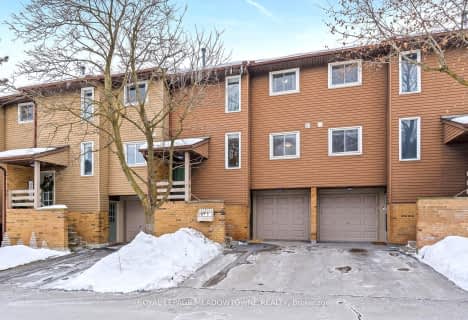Car-Dependent
- Most errands require a car.
Somewhat Bikeable
- Most errands require a car.

Harrison Public School
Elementary: PublicGlen Williams Public School
Elementary: PublicPark Public School
Elementary: PublicSt Francis of Assisi Separate School
Elementary: CatholicHoly Cross Catholic School
Elementary: CatholicCentennial Middle School
Elementary: PublicJean Augustine Secondary School
Secondary: PublicGary Allan High School - Halton Hills
Secondary: PublicParkholme School
Secondary: PublicChrist the King Catholic Secondary School
Secondary: CatholicGeorgetown District High School
Secondary: PublicSt Edmund Campion Secondary School
Secondary: Catholic-
Cedarvale Park
8th Line (Maple), Ontario 1.46km -
Silver Creek Conservation Area
13500 Fallbrook Trail, Halton Hills ON 5.94km -
Kay Snelgrove Valley
8.95km
-
TD Canada Trust ATM
361 Mountainview Rd S, Georgetown ON L7G 5X3 4.12km -
TD Canada Trust ATM
9435 Mississauga Rd, Brampton ON L6X 0Z8 7.9km -
Scotiabank
4519 Dundas St, Brampton ON L6Y 5X6 10.61km
- 2 bath
- 3 bed
- 1000 sqft
09-46 Mountainview Road South, Halton Hills, Ontario • L7G 4K5 • Georgetown
- 1 bath
- 2 bed
- 800 sqft
78A Stewart Maclaren Road, Halton Hills, Ontario • L7G 5L9 • Georgetown
