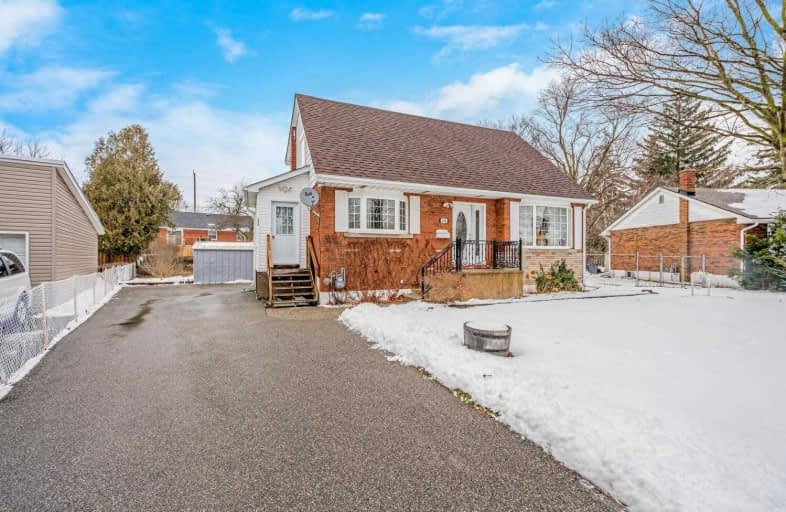Sold on Dec 19, 2020
Note: Property is not currently for sale or for rent.

-
Type: Detached
-
Style: 2-Storey
-
Size: 1500 sqft
-
Lot Size: 60.01 x 110 Feet
-
Age: 51-99 years
-
Taxes: $2,842 per year
-
Days on Site: 9 Days
-
Added: Dec 10, 2020 (1 week on market)
-
Updated:
-
Last Checked: 3 months ago
-
MLS®#: W5063193
-
Listed By: Royal lepage royal city realty ltd., brokerage
Leave The City Behind And Move Into This 4 Bedroom, 2 Bath Home Just A Short Walk To The Beautiful Fairy Lake And Prospect Park. Fabulous Mature Neighbourhood Walking Distance To Schools, Library, Church And Shopping. Spacious Yard With 2 Large Garden Sheds And Great Deck For Additional Family Space. 4th Bedroom On Main Floor Gives You A Fantastic Work At Home Space.
Extras
Appliances Included With An Extra Bar Fridge In The Basement. Central Vac And Accessories. Updated Kitchen With Hickory Cabinets. Roof Done In 2020.
Property Details
Facts for 240 Elmore Drive, Halton Hills
Status
Days on Market: 9
Last Status: Sold
Sold Date: Dec 19, 2020
Closed Date: Feb 04, 2021
Expiry Date: Mar 18, 2021
Sold Price: $720,000
Unavailable Date: Dec 19, 2020
Input Date: Dec 11, 2020
Property
Status: Sale
Property Type: Detached
Style: 2-Storey
Size (sq ft): 1500
Age: 51-99
Area: Halton Hills
Community: Acton
Availability Date: 30 Days
Inside
Bedrooms: 4
Bathrooms: 2
Kitchens: 1
Rooms: 7
Den/Family Room: No
Air Conditioning: Central Air
Fireplace: Yes
Central Vacuum: Y
Washrooms: 2
Building
Basement: Part Fin
Heat Type: Forced Air
Heat Source: Gas
Exterior: Alum Siding
Exterior: Brick
Water Supply: Municipal
Special Designation: Unknown
Other Structures: Garden Shed
Parking
Driveway: Mutual
Garage Type: None
Covered Parking Spaces: 4
Total Parking Spaces: 4
Fees
Tax Year: 2020
Tax Legal Description: Lt 23, Pl 603 ; Also Shown On Pl 1098; Halton Hill
Taxes: $2,842
Highlights
Feature: Lake/Pond
Feature: Library
Feature: Park
Feature: Public Transit
Feature: School
Land
Cross Street: Lakeview And Elmore
Municipality District: Halton Hills
Fronting On: North
Parcel Number: 249920296
Pool: None
Sewer: Sewers
Lot Depth: 110 Feet
Lot Frontage: 60.01 Feet
Zoning: Residential
Additional Media
- Virtual Tour: https://tours.shutterhouse.ca/1751334?idx=1
Rooms
Room details for 240 Elmore Drive, Halton Hills
| Type | Dimensions | Description |
|---|---|---|
| Living Main | 3.05 x 3.96 | Laminate, Bay Window, Open Concept |
| Dining Main | 3.05 x 3.35 | Laminate, Open Concept, W/O To Deck |
| Kitchen Main | 3.66 x 4.27 | Ceramic Floor, Family Size Kitchen, Pantry |
| 4th Br Main | 3.05 x 3.35 | Broadloom |
| Mudroom Main | 1.52 x 2.44 | Ceramic Floor, W/O To Yard |
| Master 2nd | 3.35 x 5.18 | Broadloom, Large Window, Double Closet |
| 2nd Br 2nd | 2.74 x 3.96 | Broadloom |
| 3rd Br 2nd | 2.44 x 3.96 | Broadloom |
| Rec Bsmt | 3.05 x 6.71 | Laminate, Gas Fireplace, B/I Fridge |
| Workshop Bsmt | 3.66 x 4.88 | Unfinished |
| Laundry Bsmt | 3.35 x 4.88 | Unfinished |
| XXXXXXXX | XXX XX, XXXX |
XXXX XXX XXXX |
$XXX,XXX |
| XXX XX, XXXX |
XXXXXX XXX XXXX |
$XXX,XXX |
| XXXXXXXX XXXX | XXX XX, XXXX | $720,000 XXX XXXX |
| XXXXXXXX XXXXXX | XXX XX, XXXX | $689,000 XXX XXXX |

Limehouse Public School
Elementary: PublicEcole Harris Mill Public School
Elementary: PublicRobert Little Public School
Elementary: PublicRockwood Centennial Public School
Elementary: PublicSt Joseph's School
Elementary: CatholicMcKenzie-Smith Bennett
Elementary: PublicDay School -Wellington Centre For ContEd
Secondary: PublicGary Allan High School - Halton Hills
Secondary: PublicActon District High School
Secondary: PublicErin District High School
Secondary: PublicChrist the King Catholic Secondary School
Secondary: CatholicGeorgetown District High School
Secondary: Public

