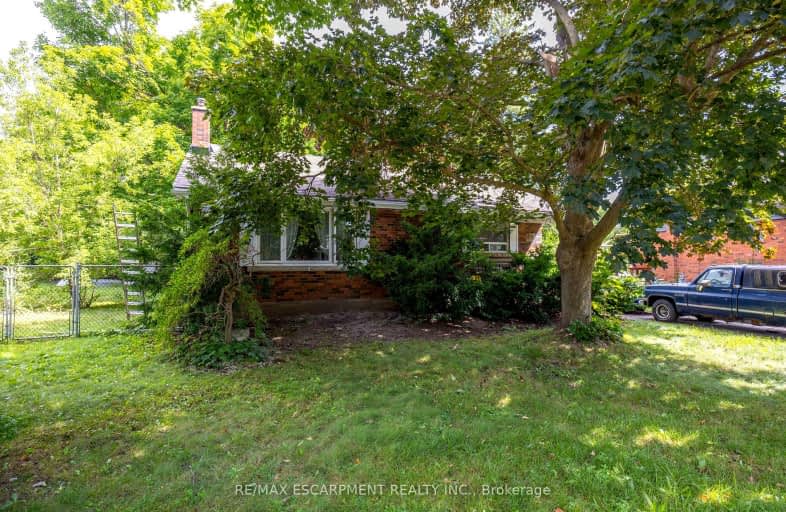Car-Dependent
- Most errands require a car.
Somewhat Bikeable
- Most errands require a car.

Limehouse Public School
Elementary: PublicEcole Harris Mill Public School
Elementary: PublicRobert Little Public School
Elementary: PublicBrookville Public School
Elementary: PublicSt Joseph's School
Elementary: CatholicMcKenzie-Smith Bennett
Elementary: PublicDay School -Wellington Centre For ContEd
Secondary: PublicGary Allan High School - Halton Hills
Secondary: PublicActon District High School
Secondary: PublicErin District High School
Secondary: PublicChrist the King Catholic Secondary School
Secondary: CatholicGeorgetown District High School
Secondary: Public-
Waterside Park
Rockwood ON 7.69km -
Rockmosa Park & Splash Pad
74 Christie St, Rockwood ON N0B 2K0 8.3km -
Silver Creek Conservation Area
13500 Fallbrook Trail, Halton Hills ON 9.28km
-
CIBC
31 Mill St E, Acton ON L7J 1H1 0.67km -
CoinFlip Bitcoin ATM
64 Main St S, Georgetown ON L7G 3G3 9.99km -
Scotiabank
85 Dufay Rd, Brampton ON L7A 4J1 17.18km
- 1 bath
- 3 bed
- 1100 sqft
24 Campbell Court, Halton Hills, Ontario • L7J 2V1 • 1045 - AC Acton



