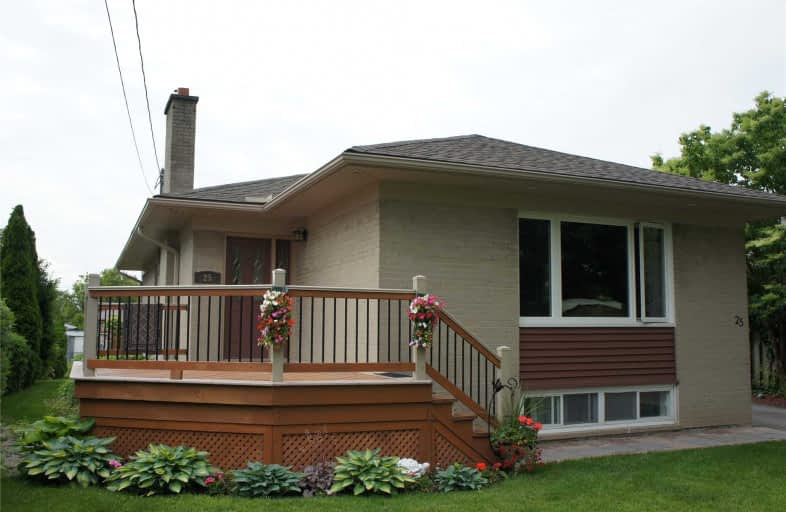Sold on Aug 16, 2019
Note: Property is not currently for sale or for rent.

-
Type: Detached
-
Style: Bungalow
-
Lot Size: 55 x 110 Feet
-
Age: No Data
-
Taxes: $3,534 per year
-
Days on Site: 51 Days
-
Added: Sep 07, 2019 (1 month on market)
-
Updated:
-
Last Checked: 2 months ago
-
MLS®#: W4498976
-
Listed By: Coldwell banker fieldstone realty, brokerage
Move In Ready 3+1 Bedroom Bungalow On Quiet Street, Master Bedroom W/ Large W/I Closet W/Plenty Of Drawers, 5Yr Old Deluxe Over Sized Garage W/Remote Door, Large Bathroom In Basement With W/I Shower, Kitchen Has Loads Of Cupboards And Counter Space, Main Floor Bath Features Step In Tub Great For Seniors Or Those Who Require Ease For Bathing, Large Front And Back Decks. Close To Shopping, Schools, Parks. New Roof October 2019, Newer Windows.
Extras
Include All Appliances. Stove, Refrigerator, Dishwasher, B/I Microwave, Washing Machine, Dryer, All Elf's And All Window Coverings. Buyer And Buyer Agent To Verify All Measurements. Exclude Stand Up Freezer In Garage.
Property Details
Facts for 25 Bairstow Crescent, Halton Hills
Status
Days on Market: 51
Last Status: Sold
Sold Date: Aug 16, 2019
Closed Date: Nov 08, 2019
Expiry Date: Sep 26, 2019
Sold Price: $665,500
Unavailable Date: Aug 16, 2019
Input Date: Jun 26, 2019
Property
Status: Sale
Property Type: Detached
Style: Bungalow
Area: Halton Hills
Community: Georgetown
Availability Date: 30 Days
Inside
Bedrooms: 3
Bedrooms Plus: 1
Bathrooms: 2
Kitchens: 1
Rooms: 6
Den/Family Room: No
Air Conditioning: Central Air
Fireplace: No
Washrooms: 2
Building
Basement: Finished
Basement 2: Sep Entrance
Heat Type: Forced Air
Heat Source: Gas
Exterior: Brick
Water Supply: Municipal
Special Designation: Unknown
Parking
Driveway: Private
Garage Spaces: 1
Garage Type: Detached
Covered Parking Spaces: 4
Total Parking Spaces: 5
Fees
Tax Year: 2018
Tax Legal Description: Lot 156 P1618 S/T G10952
Taxes: $3,534
Highlights
Feature: Fenced Yard
Feature: Hospital
Land
Cross Street: Delrex/Prince Charle
Municipality District: Halton Hills
Fronting On: East
Pool: None
Sewer: Sewers
Lot Depth: 110 Feet
Lot Frontage: 55 Feet
Acres: < .50
Zoning: Residential
Rooms
Room details for 25 Bairstow Crescent, Halton Hills
| Type | Dimensions | Description |
|---|---|---|
| Kitchen Ground | 3.04 x 3.10 | Ceramic Floor, Pot Lights |
| Dining Ground | 3.11 x 2.38 | Hardwood Floor, Crown Moulding, Open Concept |
| Living Ground | 3.52 x 5.79 | Hardwood Floor, Crown Moulding, Pot Lights |
| Br Ground | 3.06 x 3.59 | Laminate, Double Closet |
| Br Ground | 2.90 x 3.05 | Laminate, B/I Closet |
| Br Ground | 2.99 x 3.06 | Laminate, B/I Closet |
| Master Bsmt | 3.34 x 4.13 | Laminate, W/I Closet, Above Grade Window |
| Rec Bsmt | 4.17 x 6.53 | Laminate, Pot Lights, Above Grade Window |
| Laundry Bsmt | 2.06 x 3.42 |
| XXXXXXXX | XXX XX, XXXX |
XXXX XXX XXXX |
$XXX,XXX |
| XXX XX, XXXX |
XXXXXX XXX XXXX |
$XXX,XXX | |
| XXXXXXXX | XXX XX, XXXX |
XXXX XXX XXXX |
$XXX,XXX |
| XXX XX, XXXX |
XXXXXX XXX XXXX |
$XXX,XXX |
| XXXXXXXX XXXX | XXX XX, XXXX | $665,500 XXX XXXX |
| XXXXXXXX XXXXXX | XXX XX, XXXX | $670,000 XXX XXXX |
| XXXXXXXX XXXX | XXX XX, XXXX | $645,000 XXX XXXX |
| XXXXXXXX XXXXXX | XXX XX, XXXX | $599,000 XXX XXXX |

Harrison Public School
Elementary: PublicSt Francis of Assisi Separate School
Elementary: CatholicHoly Cross Catholic School
Elementary: CatholicCentennial Middle School
Elementary: PublicGeorge Kennedy Public School
Elementary: PublicSilver Creek Public School
Elementary: PublicJean Augustine Secondary School
Secondary: PublicGary Allan High School - Halton Hills
Secondary: PublicParkholme School
Secondary: PublicChrist the King Catholic Secondary School
Secondary: CatholicGeorgetown District High School
Secondary: PublicSt Edmund Campion Secondary School
Secondary: Catholic- 2 bath
- 3 bed
149 Delrex Boulevard, Halton Hills, Ontario • L7G 4E1 • Georgetown



