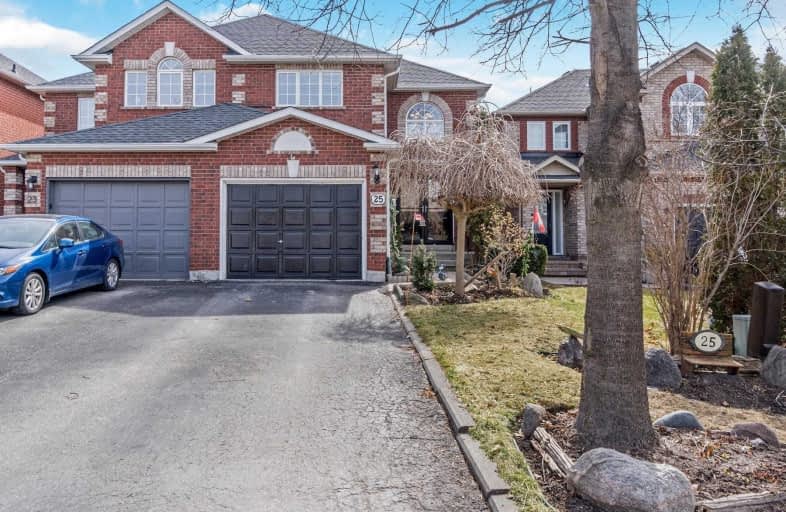
Harrison Public School
Elementary: Public
0.79 km
Glen Williams Public School
Elementary: Public
2.21 km
Park Public School
Elementary: Public
1.56 km
St Francis of Assisi Separate School
Elementary: Catholic
1.67 km
Holy Cross Catholic School
Elementary: Catholic
0.57 km
Centennial Middle School
Elementary: Public
1.64 km
Jean Augustine Secondary School
Secondary: Public
7.30 km
Gary Allan High School - Halton Hills
Secondary: Public
0.32 km
Parkholme School
Secondary: Public
8.73 km
Christ the King Catholic Secondary School
Secondary: Catholic
0.44 km
Georgetown District High School
Secondary: Public
0.56 km
St Edmund Campion Secondary School
Secondary: Catholic
8.24 km




