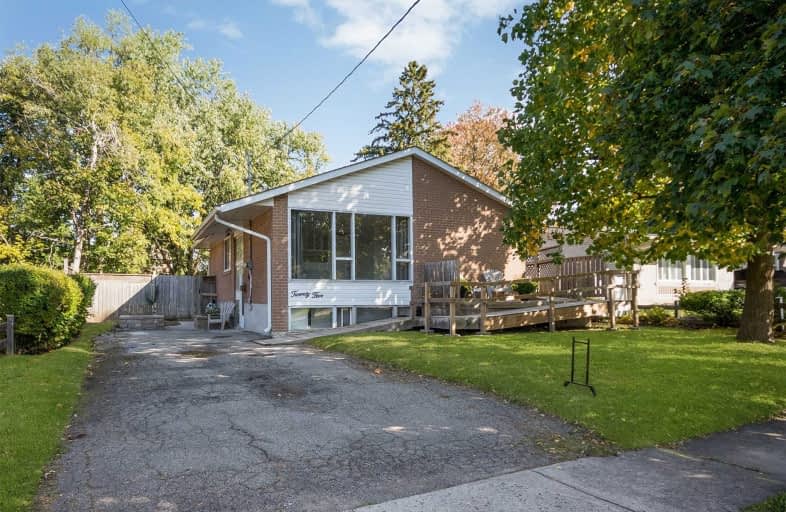Sold on Oct 25, 2019
Note: Property is not currently for sale or for rent.

-
Type: Detached
-
Style: Bungalow
-
Lot Size: 55 x 141 Feet
-
Age: 31-50 years
-
Taxes: $3,462 per year
-
Days on Site: 9 Days
-
Added: Oct 25, 2019 (1 week on market)
-
Updated:
-
Last Checked: 3 months ago
-
MLS®#: W4608164
-
Listed By: Keller williams real estate associates, brokerage
Don't Miss This Bright And Spacious 3+1 Bedroom Bungalow In Family Friendly Neighborhood. Open L Shaped Living And Dining Area With Pot Lights, Crown Mouldings, Large Windows And Just Off The Eat-In Kitchen. The Kitchen Has A Side Entrance To Patio For Bbqing And Easy Wheelchair Access. Master With Double Doors Out To Deck & Private Fully Fenced Yard. Separate Entrance To Basement With Kitchenette, Rec Room, Large Bedroom, Office And 3 Pc Bath.
Extras
Parking For 4 Cars. Close To Schools, Parks & Shopping. Inc: All Appliances, Hot Tub & Water Softener 'As Is'. Elfs, Hwt(R) Sheds
Property Details
Facts for 25 McIntyre Crescent, Halton Hills
Status
Days on Market: 9
Last Status: Sold
Sold Date: Oct 25, 2019
Closed Date: Jan 03, 2020
Expiry Date: May 01, 2020
Sold Price: $595,000
Unavailable Date: Oct 25, 2019
Input Date: Oct 16, 2019
Property
Status: Sale
Property Type: Detached
Style: Bungalow
Age: 31-50
Area: Halton Hills
Community: Georgetown
Availability Date: Flexible
Inside
Bedrooms: 3
Bedrooms Plus: 1
Bathrooms: 2
Kitchens: 1
Kitchens Plus: 1
Rooms: 6
Den/Family Room: No
Air Conditioning: Central Air
Fireplace: No
Laundry Level: Lower
Washrooms: 2
Utilities
Electricity: Yes
Gas: Yes
Cable: Yes
Telephone: Yes
Building
Basement: Finished
Basement 2: Sep Entrance
Heat Type: Forced Air
Heat Source: Gas
Exterior: Brick
Exterior: Vinyl Siding
Energy Certificate: N
Green Verification Status: N
Water Supply Type: Unknown
Water Supply: Municipal
Special Designation: Accessibility
Special Designation: Unknown
Parking
Driveway: Private
Garage Type: None
Covered Parking Spaces: 4
Total Parking Spaces: 4
Fees
Tax Year: 2019
Tax Legal Description: Lot 110, Plan 612, Halton Hills
Taxes: $3,462
Highlights
Feature: Fenced Yard
Feature: Library
Feature: Park
Feature: Place Of Worship
Feature: Public Transit
Feature: School
Land
Cross Street: Rexway/Prince Charle
Municipality District: Halton Hills
Fronting On: North
Parcel Number: 250470302
Pool: None
Sewer: Sewers
Lot Depth: 141 Feet
Lot Frontage: 55 Feet
Acres: < .50
Zoning: Residential
Additional Media
- Virtual Tour: http://www.myvisuallistings.com/vtnb/288465
Rooms
Room details for 25 McIntyre Crescent, Halton Hills
| Type | Dimensions | Description |
|---|---|---|
| Living Main | 3.62 x 3.82 | Hardwood Floor, Crown Moulding, Pot Lights |
| Dining Main | 2.91 x 3.41 | Hardwood Floor, Crown Moulding, Window |
| Kitchen Main | 3.19 x 3.05 | Ceramic Floor, W/O To Deck, Eat-In Kitchen |
| Master Main | 3.19 x 3.83 | Hardwood Floor, Double Closet, W/O To Deck |
| 2nd Br Main | 2.74 x 2.78 | Hardwood Floor, Closet, Window |
| 3rd Br Main | 2.74 x 3.82 | Hardwood Floor, Closet, Window |
| Living Lower | 3.70 x 3.86 | Laminate |
| 4th Br Lower | 4.31 x 6.50 | Laminate, Double Doors, Double Closet |
| Kitchen Lower | 1.90 x 3.10 | Ceramic Floor, Window |
| Office Lower | 2.56 x 3.71 | Broadloom, Closet |
| XXXXXXXX | XXX XX, XXXX |
XXXX XXX XXXX |
$XXX,XXX |
| XXX XX, XXXX |
XXXXXX XXX XXXX |
$XXX,XXX |
| XXXXXXXX XXXX | XXX XX, XXXX | $595,000 XXX XXXX |
| XXXXXXXX XXXXXX | XXX XX, XXXX | $579,900 XXX XXXX |

Harrison Public School
Elementary: PublicSt Francis of Assisi Separate School
Elementary: CatholicHoly Cross Catholic School
Elementary: CatholicCentennial Middle School
Elementary: PublicGeorge Kennedy Public School
Elementary: PublicSilver Creek Public School
Elementary: PublicJean Augustine Secondary School
Secondary: PublicGary Allan High School - Halton Hills
Secondary: PublicParkholme School
Secondary: PublicChrist the King Catholic Secondary School
Secondary: CatholicGeorgetown District High School
Secondary: PublicSt Edmund Campion Secondary School
Secondary: Catholic

