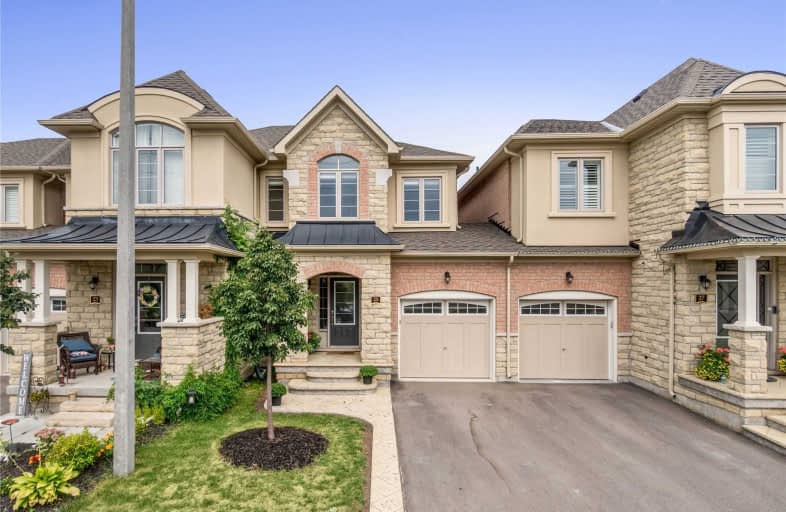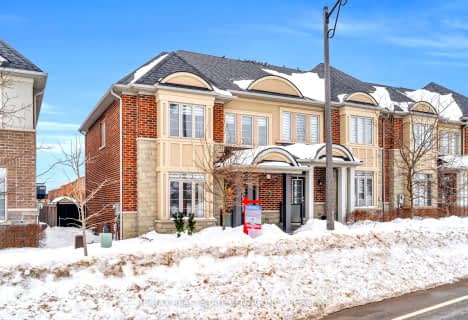Sold on Sep 02, 2020
Note: Property is not currently for sale or for rent.

-
Type: Att/Row/Twnhouse
-
Style: 2-Storey
-
Size: 1500 sqft
-
Lot Size: 23 x 93.1 Feet
-
Age: 0-5 years
-
Taxes: $3,753 per year
-
Days on Site: 5 Days
-
Added: Aug 28, 2020 (5 days on market)
-
Updated:
-
Last Checked: 2 months ago
-
MLS®#: W4889979
-
Listed By: Royal lepage meadowtowne realty, brokerage
Looking For A Perfect Commuter Location & Stylish Executive Town Home In Georgetown S. A Stone Walkway Helps Check Off All Boxes & Is Move In Ready W/ Neutral D?cor On Every Level. Upgraded With Rich Hardwood Thruout. A Contemporary Eat In Kitchen W/Granite Counters Is Open To Living Room & Walks Out To Yard. Enjoy 9' Smooth Ceilings On Main Floor. The Hardwood Staircase Leads To 3 Bedrooms With Large Windows. Spacious Master W/Walk In Closet & 5 Pc Ensuite.
Extras
Bonus: Laundry On Second Floor Plus Convenient Main Floor Access To Garage. Lower Level Is Wide Open And Ready For Your Creativity.
Property Details
Facts for 25 Rain Forest Lane, Halton Hills
Status
Days on Market: 5
Last Status: Sold
Sold Date: Sep 02, 2020
Closed Date: Sep 28, 2020
Expiry Date: Nov 28, 2020
Sold Price: $805,000
Unavailable Date: Sep 02, 2020
Input Date: Aug 28, 2020
Property
Status: Sale
Property Type: Att/Row/Twnhouse
Style: 2-Storey
Size (sq ft): 1500
Age: 0-5
Area: Halton Hills
Community: Georgetown
Availability Date: Flexible
Assessment Amount: $482,000
Assessment Year: 2020
Inside
Bedrooms: 3
Bathrooms: 3
Kitchens: 1
Rooms: 7
Den/Family Room: No
Air Conditioning: Central Air
Fireplace: No
Laundry Level: Upper
Washrooms: 3
Building
Basement: Full
Basement 2: Unfinished
Heat Type: Forced Air
Heat Source: Gas
Exterior: Brick
Exterior: Stucco/Plaster
Water Supply: Municipal
Special Designation: Unknown
Parking
Driveway: Private
Garage Spaces: 1
Garage Type: Built-In
Covered Parking Spaces: 1
Total Parking Spaces: 2
Fees
Tax Year: 2020
Tax Legal Description: See Attached
Taxes: $3,753
Additional Mo Fees: 107.25
Highlights
Feature: Level
Feature: Park
Feature: Rec Centre
Land
Cross Street: Danby Rd/Eighth Line
Municipality District: Halton Hills
Fronting On: East
Parcel Number: 250434302
Parcel of Tied Land: Y
Pool: None
Sewer: Sewers
Lot Depth: 93.1 Feet
Lot Frontage: 23 Feet
Zoning: Residential
Additional Media
- Virtual Tour: https://halton.virtualgta.com/1678174?idx=1
Rooms
Room details for 25 Rain Forest Lane, Halton Hills
| Type | Dimensions | Description |
|---|---|---|
| Family Main | 3.15 x 5.31 | Hardwood Floor |
| Kitchen Main | 2.56 x 3.17 | |
| Breakfast Main | 2.43 x 2.56 | |
| Family Main | 3.85 x 2.53 | Hardwood Floor |
| Master 2nd | 3.18 x 5.03 | W/I Closet, 4 Pc Ensuite, Broadloom |
| 2nd Br 2nd | 2.74 x 3.25 | Broadloom |
| 3rd Br 2nd | 2.86 x 3.83 | Broadloom |
| XXXXXXXX | XXX XX, XXXX |
XXXX XXX XXXX |
$XXX,XXX |
| XXX XX, XXXX |
XXXXXX XXX XXXX |
$XXX,XXX | |
| XXXXXXXX | XXX XX, XXXX |
XXXX XXX XXXX |
$XXX,XXX |
| XXX XX, XXXX |
XXXXXX XXX XXXX |
$XXX,XXX |
| XXXXXXXX XXXX | XXX XX, XXXX | $805,000 XXX XXXX |
| XXXXXXXX XXXXXX | XXX XX, XXXX | $805,000 XXX XXXX |
| XXXXXXXX XXXX | XXX XX, XXXX | $654,500 XXX XXXX |
| XXXXXXXX XXXXXX | XXX XX, XXXX | $689,900 XXX XXXX |

ÉÉC du Sacré-Coeur-Georgetown
Elementary: CatholicGeorge Kennedy Public School
Elementary: PublicSilver Creek Public School
Elementary: PublicEthel Gardiner Public School
Elementary: PublicSt Brigid School
Elementary: CatholicSt Catherine of Alexandria Elementary School
Elementary: CatholicJean Augustine Secondary School
Secondary: PublicGary Allan High School - Halton Hills
Secondary: PublicBishop Paul Francis Reding Secondary School
Secondary: CatholicChrist the King Catholic Secondary School
Secondary: CatholicGeorgetown District High School
Secondary: PublicSt Edmund Campion Secondary School
Secondary: Catholic- 3 bath
- 3 bed
- 1500 sqft
14010 Danby Road, Halton Hills, Ontario • L0P 1K0 • Georgetown



