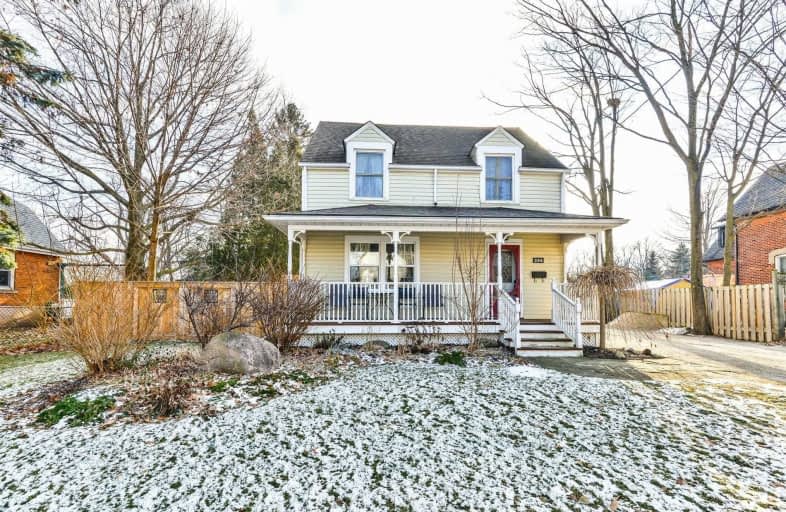Sold on May 18, 2011
Note: Property is not currently for sale or for rent.

-
Type: Detached
-
Style: 2-Storey
-
Lot Size: 66 x 132 Acres
-
Age: 51-99 years
-
Days on Site: 45 Days
-
Added: Dec 21, 2024 (1 month on market)
-
Updated:
-
Last Checked: 2 months ago
-
MLS®#: W11268423
-
Listed By: Royal lepage rcr realty, brokerage
Enjoy The Best Of Both Worlds In This Lovely 3 Bdrm Home Right In The Heart Of Acton. The Location Of This Home Is Amazing As It Is 15 Minutes From The 401 And Is Sits On A 66' X 132' Lot With A 30' Above Ground Pool. This Home Is Located In A Very Quiet Mature Neighbourhood Only Steps From Downtown. Features Beautiful Front Verandah,Walk Out From Dining Room To Brand New Canopy & Two Tier Deck. Enjoy Summer Nights Or Weekend Bbq's In This Amazing Yard. Stunning Hardwood Floors And Trim Are All Refinished Back To Their Original Charm.
Property Details
Facts for 254 Mill Street East, Halton Hills
Status
Days on Market: 45
Last Status: Sold
Sold Date: May 18, 2011
Closed Date: Jul 29, 2011
Expiry Date: Jul 31, 2011
Sold Price: $294,000
Unavailable Date: May 18, 2011
Input Date: Apr 05, 2011
Prior LSC: Sold
Property
Status: Sale
Property Type: Detached
Style: 2-Storey
Age: 51-99
Area: Halton Hills
Community: 1045 - AC Acton
Availability Date: 90 days TBA
Assessment Amount: $230,000
Assessment Year: 2010
Inside
Bathrooms: 1
Kitchens: 1
Fireplace: No
Washrooms: 1
Building
Basement: Full
Basement 2: Unfinished
Heat Type: Forced Air
Heat Source: Gas
Exterior: Stone
Exterior: Vinyl Siding
Elevator: N
UFFI: No
Water Supply: Municipal
Special Designation: Unknown
Parking
Driveway: Other
Garage Spaces: 1
Garage Type: Detached
Total Parking Spaces: 1
Fees
Tax Legal Description: PLAN 28, LOT 51
Land
Cross Street: Wellington and Mill
Municipality District: Halton Hills
Pool: None
Sewer: Sewers
Lot Depth: 132 Acres
Lot Frontage: 66 Acres
Acres: < .50
Zoning: Res
Rooms
Room details for 254 Mill Street East, Halton Hills
| Type | Dimensions | Description |
|---|---|---|
| Living Main | 3.17 x 4.49 | |
| Dining Main | 3.58 x 3.45 | |
| Kitchen Main | 3.58 x 3.45 | |
| Prim Bdrm 2nd | 3.58 x 3.58 | |
| Bathroom Main | - | |
| Br 2nd | 2.97 x 3.58 | |
| Br 2nd | 2.97 x 3.17 |
| XXXXXXXX | XXX XX, XXXX |
XXXX XXX XXXX |
$XXX,XXX |
| XXX XX, XXXX |
XXXXXX XXX XXXX |
$XXX,XXX |
| XXXXXXXX XXXX | XXX XX, XXXX | $658,000 XXX XXXX |
| XXXXXXXX XXXXXX | XXX XX, XXXX | $669,000 XXX XXXX |

Joseph Gibbons Public School
Elementary: PublicLimehouse Public School
Elementary: PublicPark Public School
Elementary: PublicRobert Little Public School
Elementary: PublicSt Joseph's School
Elementary: CatholicMcKenzie-Smith Bennett
Elementary: PublicGary Allan High School - Halton Hills
Secondary: PublicActon District High School
Secondary: PublicErin District High School
Secondary: PublicBishop Paul Francis Reding Secondary School
Secondary: CatholicChrist the King Catholic Secondary School
Secondary: CatholicGeorgetown District High School
Secondary: Public