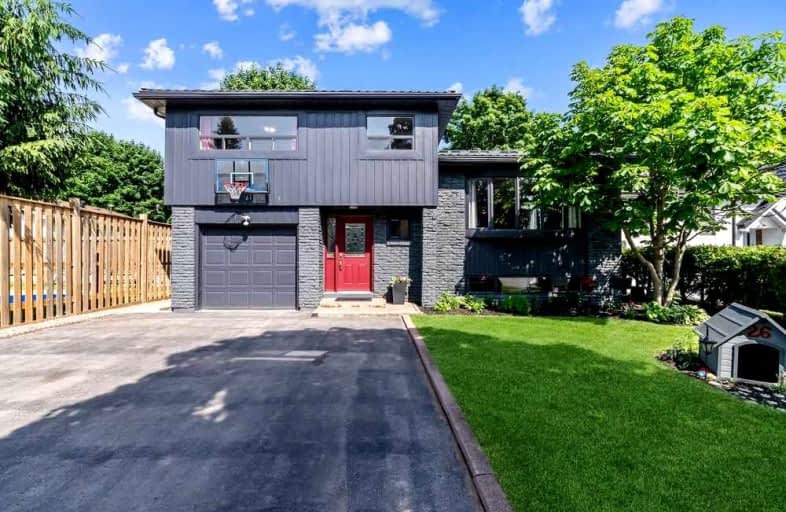Inactive on Sep 09, 2022
Note: Property is not currently for sale or for rent.

-
Type: Detached
-
Style: Sidesplit 4
-
Size: 1500 sqft
-
Lot Size: 50.33 x 108.35 Feet
-
Age: 31-50 years
-
Taxes: $3,993 per year
-
Days on Site: 73 Days
-
Added: Jun 28, 2022 (2 months on market)
-
Updated:
-
Last Checked: 2 months ago
-
MLS®#: W5677022
-
Listed By: Royal lepage real estate services regan real estate, brokerage
Great Deal In Acton! Escape To The Country Only 15 Mins From 401. Quiet Court Location And Steps To Fairy Lake. This 4 Bedrm Sidesplit Home Has A Beautiful Private Lot, Great Curb Appeal & Unique Features Such As Sun Room Off Kitchen. Kit. Cabinets Solid Maple With Pot Drawers, Pantry & Quartz Counters. Fantastic Fam.Rm.With W/Out To Patio & Hot Tub, Plus An Additional Rec.Rm. On Lower Level. Metal Roof 2020: Furnace Approx 5 Yrs: A/C 1 Yr: A Home To Love!
Extras
Ss Fridge, Gas Stove, B/I Dishwasher. Washer,Dryer,Water Softener.All Elfs & Window Blinds.Hot Tub. Hands Free Magnetic Self Closing Screen Doors. Building Material For 16X16Ft.Deck. Trampoline Negotiable. D/Washer & Washer Brand New.Hwt(R)
Property Details
Facts for 26 Gould Crescent, Halton Hills
Status
Days on Market: 73
Last Status: Expired
Sold Date: Jun 14, 2025
Closed Date: Nov 30, -0001
Expiry Date: Sep 09, 2022
Unavailable Date: Sep 09, 2022
Input Date: Jun 28, 2022
Prior LSC: Listing with no contract changes
Property
Status: Sale
Property Type: Detached
Style: Sidesplit 4
Size (sq ft): 1500
Age: 31-50
Area: Halton Hills
Community: Acton
Availability Date: 60 Days Tbd
Inside
Bedrooms: 4
Bathrooms: 2
Kitchens: 1
Rooms: 8
Den/Family Room: Yes
Air Conditioning: Central Air
Fireplace: Yes
Laundry Level: Lower
Washrooms: 2
Building
Basement: Finished
Heat Type: Forced Air
Heat Source: Gas
Exterior: Brick
Water Supply: Municipal
Special Designation: Unknown
Parking
Driveway: Private
Garage Spaces: 1
Garage Type: Attached
Covered Parking Spaces: 2
Total Parking Spaces: 3
Fees
Tax Year: 2022
Tax Legal Description: Pcl 20-1, Sec M140 ; Lt 20, Pl M140 ; Halton Hills
Taxes: $3,993
Highlights
Feature: Lake/Pond
Feature: Park
Land
Cross Street: Mill St/ Main St
Municipality District: Halton Hills
Fronting On: East
Parcel Number: 249920428
Pool: None
Sewer: Sewers
Lot Depth: 108.35 Feet
Lot Frontage: 50.33 Feet
Zoning: Ldr2
Additional Media
- Virtual Tour: https://www.youtube.com/watch?v=tP_qen1U_KA
Rooms
Room details for 26 Gould Crescent, Halton Hills
| Type | Dimensions | Description |
|---|---|---|
| Living Main | 3.71 x 4.98 | Wood Floor, Bow Window |
| Dining Main | 2.40 x 3.40 | Wood Floor, Combined W/Living |
| Kitchen Main | 2.44 x 4.98 | Laminate, Updated, W/O To Sunroom |
| Sunroom Main | 2.39 x 4.57 | Wood Floor, W/O To Deck |
| Family Ground | 3.18 x 6.12 | Fireplace, Wood Floor, W/O To Patio |
| Media/Ent Ground | 3.10 x 3.25 | Broadloom |
| Prim Bdrm 2nd | 3.45 x 3.76 | Laminate, Double Closet |
| 2nd Br 2nd | 2.51 x 3.51 | Laminate, Closet |
| 3rd Br 2nd | 2.49 x 3.76 | Laminate, Double Closet |
| 4th Br 2nd | 2.46 x 2.51 | Laminate, Closet |
| Rec Lower | 4.88 x 5.31 | Laminate |

| XXXXXXXX | XXX XX, XXXX |
XXXXXXXX XXX XXXX |
|
| XXX XX, XXXX |
XXXXXX XXX XXXX |
$XXX,XXX | |
| XXXXXXXX | XXX XX, XXXX |
XXXXXXX XXX XXXX |
|
| XXX XX, XXXX |
XXXXXX XXX XXXX |
$XXX,XXX | |
| XXXXXXXX | XXX XX, XXXX |
XXXX XXX XXXX |
$XXX,XXX |
| XXX XX, XXXX |
XXXXXX XXX XXXX |
$XXX,XXX |
| XXXXXXXX XXXXXXXX | XXX XX, XXXX | XXX XXXX |
| XXXXXXXX XXXXXX | XXX XX, XXXX | $899,000 XXX XXXX |
| XXXXXXXX XXXXXXX | XXX XX, XXXX | XXX XXXX |
| XXXXXXXX XXXXXX | XXX XX, XXXX | $994,900 XXX XXXX |
| XXXXXXXX XXXX | XXX XX, XXXX | $577,500 XXX XXXX |
| XXXXXXXX XXXXXX | XXX XX, XXXX | $585,900 XXX XXXX |

Limehouse Public School
Elementary: PublicEcole Harris Mill Public School
Elementary: PublicRobert Little Public School
Elementary: PublicBrookville Public School
Elementary: PublicSt Joseph's School
Elementary: CatholicMcKenzie-Smith Bennett
Elementary: PublicDay School -Wellington Centre For ContEd
Secondary: PublicGary Allan High School - Halton Hills
Secondary: PublicActon District High School
Secondary: PublicErin District High School
Secondary: PublicChrist the King Catholic Secondary School
Secondary: CatholicGeorgetown District High School
Secondary: Public- 2 bath
- 5 bed
- 1500 sqft
- 2 bath
- 5 bed
- 1500 sqft
196 Eastern Avenue, Halton Hills, Ontario • L7J 2E7 • 1045 - AC Acton



