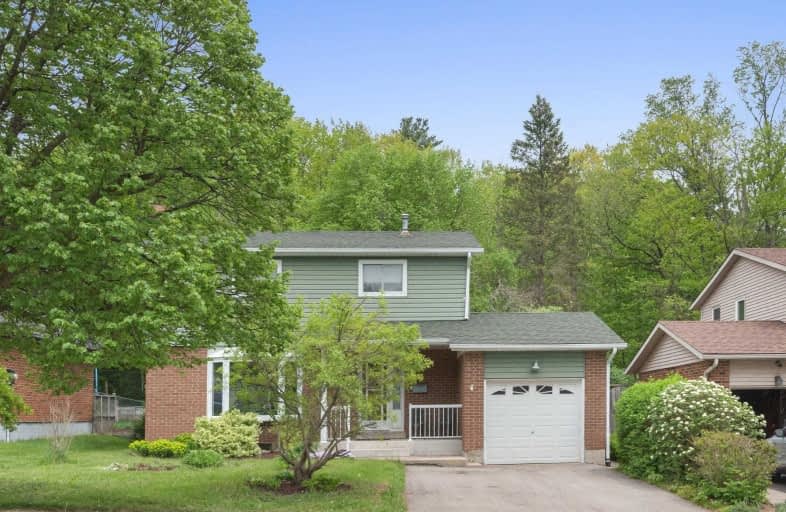
Limehouse Public School
Elementary: Public
5.29 km
Ecole Harris Mill Public School
Elementary: Public
7.89 km
Robert Little Public School
Elementary: Public
1.17 km
Brookville Public School
Elementary: Public
9.93 km
St Joseph's School
Elementary: Catholic
0.32 km
McKenzie-Smith Bennett
Elementary: Public
1.94 km
Day School -Wellington Centre For ContEd
Secondary: Public
17.55 km
Gary Allan High School - Halton Hills
Secondary: Public
10.46 km
Acton District High School
Secondary: Public
2.38 km
Erin District High School
Secondary: Public
17.48 km
Christ the King Catholic Secondary School
Secondary: Catholic
11.11 km
Georgetown District High School
Secondary: Public
10.20 km
