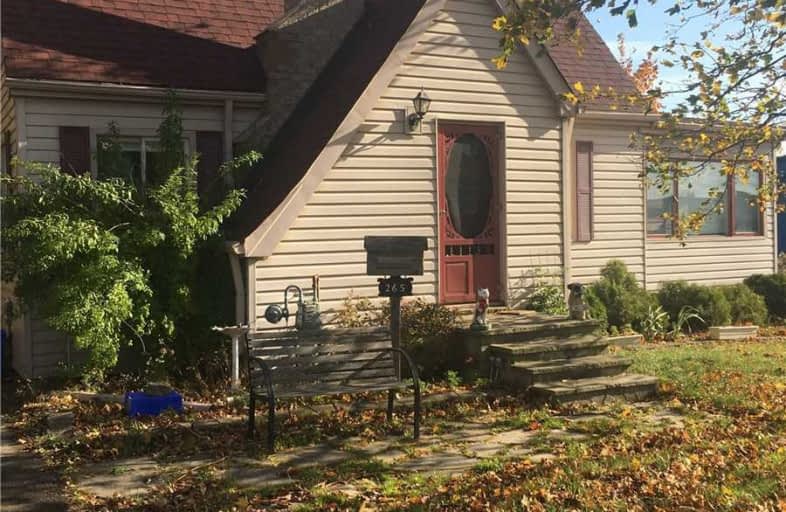Inactive on Mar 31, 2010
Note: Property is not currently for sale or for rent.

-
Type: Detached
-
Style: 2-Storey
-
Lot Size: 66 x 405 Acres
-
Age: No Data
-
Taxes: $3,877 per year
-
Days on Site: 73 Days
-
Added: Dec 21, 2024 (2 months on market)
-
Updated:
-
Last Checked: 3 months ago
-
MLS®#: W11273505
-
Listed By: Your home today realty inc
Built in 1940, main home offers crown moldings, gas fireplace, 2pc/4bath, 2 bedrooms & sunroom. Country kitchen with walkout to oversized deck/gazebo. FF basement, sep entry ideal for rental or inlaw. Bungalow in rear of property has 2 bdrms and 1 bath.
Property Details
Facts for 265 Main Street North, Halton Hills
Status
Days on Market: 73
Last Status: Expired
Sold Date: Jun 19, 2025
Closed Date: Nov 30, -0001
Expiry Date: Mar 31, 2010
Unavailable Date: Apr 01, 2010
Input Date: Jan 18, 2010
Prior LSC: Terminated
Property
Status: Sale
Property Type: Detached
Style: 2-Storey
Area: Halton Hills
Community: 1045 - AC Acton
Availability Date: 60 days TBA
Assessment Amount: $375,000
Assessment Year: 2009
Inside
Bathrooms: 3
Kitchens: 1
Kitchens Plus: 1
Fireplace: No
Washrooms: 3
Utilities
Electricity: Yes
Gas: Yes
Cable: Yes
Telephone: Yes
Building
Basement: Full
Basement 2: Sep Entrance
Heat Type: Other
Heat Source: Other
Exterior: Alum Siding
Exterior: Brick
Elevator: N
UFFI: No
Water Supply: Municipal
Special Designation: Unknown
Other Structures: Workshop
Parking
Driveway: Other
Garage Spaces: 2
Garage Type: Attached
Total Parking Spaces: 2
Fees
Tax Year: 2009
Tax Legal Description: LT 237 MUP 1098; HALTON HILLS
Taxes: $3,877
Land
Municipality District: Halton Hills
Parcel Number: 250030154
Pool: None
Sewer: Sewers
Lot Depth: 405 Acres
Lot Frontage: 66 Acres
Acres: .50-1.99
Zoning: M2S
Rooms
Room details for 265 Main Street North, Halton Hills
| Type | Dimensions | Description |
|---|---|---|
| Living Bsmt | 3.20 x 4.34 | |
| Living Main | 3.35 x 5.41 | |
| Living | 3.04 x 2.43 | |
| Dining Main | 3.12 x 3.35 | |
| Kitchen Bsmt | 2.13 x 4.49 | |
| Kitchen Main | 3.81 x 5.71 | |
| Kitchen | 2.43 x 3.35 | |
| Prim Bdrm 2nd | 3.20 x 3.73 | |
| Prim Bdrm | 2.13 x 3.04 | |
| Bathroom Bsmt | - | |
| Bathroom Main | - | |
| Bathroom 2nd | - |
| XXXXXXXX | XXX XX, XXXX |
XXXX XXX XXXX |
$XXX,XXX |
| XXX XX, XXXX |
XXXXXX XXX XXXX |
$XXX,XXX |
| XXXXXXXX XXXX | XXX XX, XXXX | $625,000 XXX XXXX |
| XXXXXXXX XXXXXX | XXX XX, XXXX | $699,900 XXX XXXX |

Limehouse Public School
Elementary: PublicEcole Harris Mill Public School
Elementary: PublicRobert Little Public School
Elementary: PublicRockwood Centennial Public School
Elementary: PublicSt Joseph's School
Elementary: CatholicMcKenzie-Smith Bennett
Elementary: PublicDay School -Wellington Centre For ContEd
Secondary: PublicGary Allan High School - Halton Hills
Secondary: PublicActon District High School
Secondary: PublicErin District High School
Secondary: PublicChrist the King Catholic Secondary School
Secondary: CatholicGeorgetown District High School
Secondary: Public- 1 bath
- 3 bed
- 1100 sqft
24 Campbell Court, Halton Hills, Ontario • L7J 2V1 • 1045 - AC Acton

