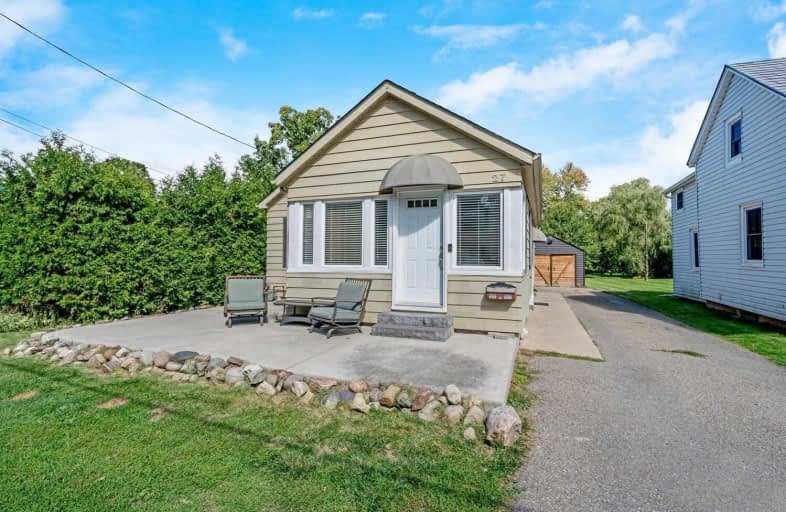
Joseph Gibbons Public School
Elementary: Public
1.85 km
Harrison Public School
Elementary: Public
2.43 km
Glen Williams Public School
Elementary: Public
0.56 km
Park Public School
Elementary: Public
2.41 km
Holy Cross Catholic School
Elementary: Catholic
1.94 km
Centennial Middle School
Elementary: Public
3.20 km
Jean Augustine Secondary School
Secondary: Public
7.83 km
Gary Allan High School - Halton Hills
Secondary: Public
1.73 km
Parkholme School
Secondary: Public
8.55 km
Christ the King Catholic Secondary School
Secondary: Catholic
1.98 km
Georgetown District High School
Secondary: Public
1.66 km
St Edmund Campion Secondary School
Secondary: Catholic
8.17 km

