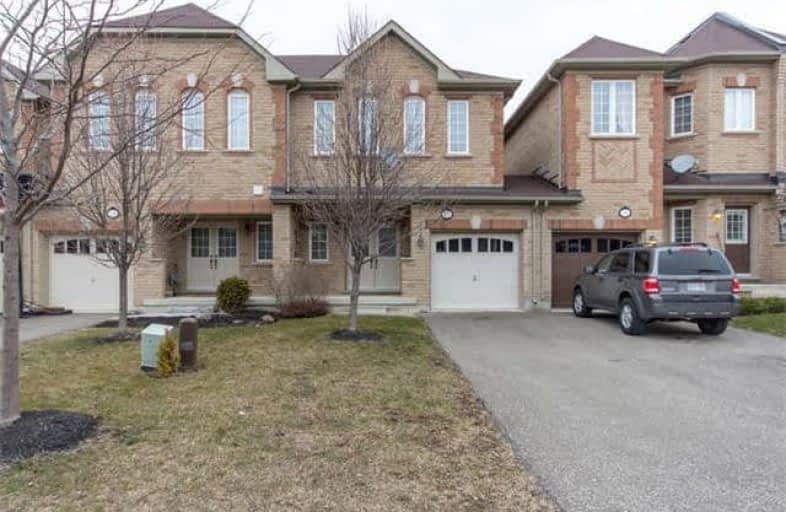Sold on Apr 17, 2018
Note: Property is not currently for sale or for rent.

-
Type: Att/Row/Twnhouse
-
Style: 2-Storey
-
Size: 1500 sqft
-
Lot Size: 20.24 x 108.26 Feet
-
Age: 6-15 years
-
Taxes: $3,301 per year
-
Days on Site: 5 Days
-
Added: Sep 07, 2019 (5 days on market)
-
Updated:
-
Last Checked: 2 months ago
-
MLS®#: W4094413
-
Listed By: Royal lepage meadowtowne realty, brokerage
Start Here!! This Move-In Ready 3 Bedroom Freehold Townhome In Desirable Georgetown South Is A Fantastic Opportunity To Buy Into The Market! Carpet Free Thru-Out*9 Ft Smooth Ceilings* Upgraded Wood Trim And Baseboards*Hardwood Floors On Main & Upper Levels + Stairway! Eat-In Kitchen With Ceramic Floor And Walk-Out To Deck. King Size Master Includes 4Pc Ensuite With Separate Shower + Whirlpool Jacuzzi Tub!
Extras
Garage Access From House Plus Separate Entrance From Garage To Backyard. Tankless On Demand Hot Water System. Walk To Shopping, Schools And Parks. Don't Delay, Call Today!
Property Details
Facts for 27 Goldham Way, Halton Hills
Status
Days on Market: 5
Last Status: Sold
Sold Date: Apr 17, 2018
Closed Date: May 18, 2018
Expiry Date: Sep 12, 2018
Sold Price: $640,000
Unavailable Date: Apr 17, 2018
Input Date: Apr 12, 2018
Property
Status: Sale
Property Type: Att/Row/Twnhouse
Style: 2-Storey
Size (sq ft): 1500
Age: 6-15
Area: Halton Hills
Community: Georgetown
Availability Date: Tbd
Inside
Bedrooms: 3
Bathrooms: 3
Kitchens: 1
Rooms: 6
Den/Family Room: No
Air Conditioning: Central Air
Fireplace: No
Laundry Level: Lower
Central Vacuum: Y
Washrooms: 3
Building
Basement: Sep Entrance
Basement 2: Unfinished
Heat Type: Forced Air
Heat Source: Gas
Exterior: Brick
Water Supply: Municipal
Special Designation: Unknown
Parking
Driveway: Private
Garage Spaces: 1
Garage Type: Attached
Covered Parking Spaces: 2
Total Parking Spaces: 3
Fees
Tax Year: 2017
Tax Legal Description: Please See Schedule B For Full Legal
Taxes: $3,301
Highlights
Feature: Park
Feature: Place Of Worship
Feature: School
Land
Cross Street: Danby/Mountainview
Municipality District: Halton Hills
Fronting On: East
Pool: None
Sewer: Sewers
Lot Depth: 108.26 Feet
Lot Frontage: 20.24 Feet
Additional Media
- Virtual Tour: https://tours.virtualtourmotion.com/1004403?idx=1
Rooms
Room details for 27 Goldham Way, Halton Hills
| Type | Dimensions | Description |
|---|---|---|
| Living Main | 5.50 x 3.39 | Combined W/Dining, Hardwood Floor, Pot Lights |
| Dining Main | 5.50 x 3.39 | Combined W/Living, Open Concept, Hardwood Floor |
| Kitchen Main | 5.50 x 2.75 | Ceramic Floor, Breakfast Area, W/O To Deck |
| Master 2nd | 3.37 x 5.19 | Hardwood Floor, 4 Pc Ensuite, His/Hers Closets |
| 2nd Br 2nd | 2.75 x 3.05 | Step-Up, Hardwood Floor, Double Closet |
| 3rd Br 2nd | 2.47 x 3.05 | Hardwood Floor, W/I Closet |
| XXXXXXXX | XXX XX, XXXX |
XXXX XXX XXXX |
$XXX,XXX |
| XXX XX, XXXX |
XXXXXX XXX XXXX |
$XXX,XXX |
| XXXXXXXX XXXX | XXX XX, XXXX | $640,000 XXX XXXX |
| XXXXXXXX XXXXXX | XXX XX, XXXX | $615,000 XXX XXXX |

ÉÉC du Sacré-Coeur-Georgetown
Elementary: CatholicGeorge Kennedy Public School
Elementary: PublicSilver Creek Public School
Elementary: PublicEthel Gardiner Public School
Elementary: PublicSt Brigid School
Elementary: CatholicSt Catherine of Alexandria Elementary School
Elementary: CatholicJean Augustine Secondary School
Secondary: PublicGary Allan High School - Halton Hills
Secondary: PublicSt. Roch Catholic Secondary School
Secondary: CatholicChrist the King Catholic Secondary School
Secondary: CatholicGeorgetown District High School
Secondary: PublicSt Edmund Campion Secondary School
Secondary: Catholic

